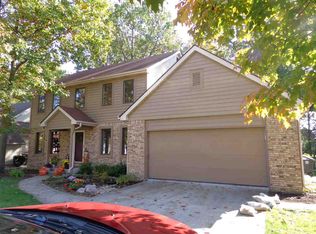Something always in bloom! Incredible meticulously maintained story and a half nestled on a private street in the heart of Aboite. This 4-bedroom, 2.5 bath, 3 car garage usable floor plan has nearly 2,600 sqft of living space. From the massive master suite with separate sitting/office area to the professional lush landscaping with soaring trees, plenty of perennials and walking paths, this quiet abode has it all. Some incredible upgrades that you won't have to worry about include new furnace (2018), new high-efficiency air conditioning system (2018), new three-dimensional professional roof (fall 2019), 220V hookup on back patio for hot tub. Updated stainless steel appliances highlight the chef's kitchen that is open and flows nicely to the living areas with gas fireplace and immense glass doors that take you to the outdoor living spaces. Enjoy the large-scale 3-car garage and the separate teenager/mother-in-law suite/private office on the main level with a separate entrance to the garage. Very large floored attic for ample storage. This property is adorned with solid 6-panel wood doors, supreme walk-in closets, soaring ceilings, expansive front living and dining areas, double-door reach-in sizable pantry, new wood laminate flooring, large oval concrete patio outdoor living area, island kitchen for your culinary delights and so much more. Close to neighborhood paths, huge common areas, Aboite New Trails, Chestnut Plaza, SWAC award winning schools, hospitals, and shopping. A true recreational escape set in one of the more private spectacular homesites in Aboite.
This property is off market, which means it's not currently listed for sale or rent on Zillow. This may be different from what's available on other websites or public sources.
