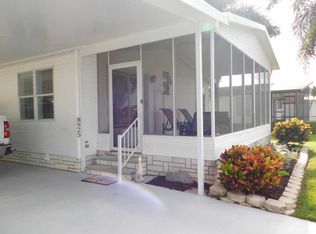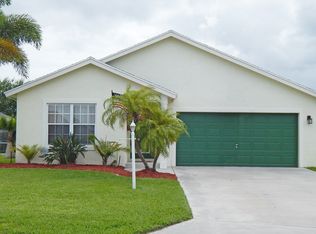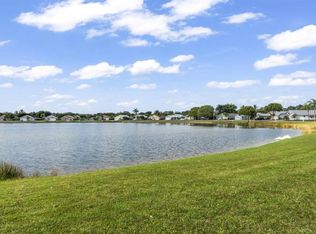Sold for $249,900
$249,900
8921 SW Chevy Circle, Stuart, FL 34997
2beds
1,000sqft
Manufactured Home
Built in 1995
6,966 Square Feet Lot
$227,600 Zestimate®
$250/sqft
$2,067 Estimated rent
Home value
$227,600
$203,000 - $255,000
$2,067/mo
Zestimate® history
Loading...
Owner options
Explore your selling options
What's special
BACKUP OFFERS considered .LAKEFRONT - EXTENSIVELY REMODELED Palm Harbor manufactured home. BRAND-NEW: quartz kitchen countertops, & Samsung stainless appliances, luxury waterproof vinyl floors throughout, bathroom vanities w/real marble tops, porcelain tiled showers with bench seats, 5'' baseboards, light fixtures, Kohler plumbing fixtures, interior paint, galvanized metal roof, 16 SEER A/C system & more!. Newly textured interior walls & vaulted ceilings, newly screened & tiled front porch. Accordion shutters, shed, carport. Great views of the 11-acre community lake with resident ducks and swans. Active 55+ community - organized activities. Low HOA $164/month. Great amenities - 2 heated pools, pickleball, tennis. Clubhouse with gym, billiards & ping-pong, & kitchen. Ok to ren
Zillow last checked: 8 hours ago
Listing updated: November 27, 2024 at 05:04am
Listed by:
Donald F Defenthaler 772-370-9133,
The Keyes Company - Stuart
Bought with:
Mark Daly
Keller Williams Realty/P B
Source: BeachesMLS,MLS#: RX-11014968 Originating MLS: Beaches MLS
Originating MLS: Beaches MLS
Facts & features
Interior
Bedrooms & bathrooms
- Bedrooms: 2
- Bathrooms: 2
- Full bathrooms: 2
Primary bedroom
- Description: King bed fits
- Level: 1
- Area: 143
- Dimensions: 13 x 11
Bedroom 2
- Description: Queen bed fits
- Level: 1
- Area: 99
- Dimensions: 11 x 9
Dining room
- Level: 1
- Area: 121
- Dimensions: 11 x 11
Kitchen
- Level: 1
- Area: 121
- Dimensions: 11 x 11
Living room
- Level: 1
- Area: 221
- Dimensions: 13 x 17
Heating
- Central, Heat Strip
Cooling
- Ceiling Fan(s), Central Air, Electric
Appliances
- Included: Dishwasher, Disposal, Ice Maker, Microwave, Electric Range, Refrigerator
- Laundry: Inside, Laundry Closet
Features
- Bar, Ctdrl/Vault Ceilings, Entry Lvl Lvng Area, Pantry
- Flooring: Vinyl
- Windows: Blinds, Single Hung Metal, Shutters, Accordion Shutters (Complete), Storm Shutters
Interior area
- Total structure area: 1,400
- Total interior livable area: 1,000 sqft
Property
Parking
- Total spaces: 3
- Parking features: Attached Carport, Driveway, Open, Vehicle Restrictions, Commercial Vehicles Prohibited
- Carport spaces: 1
- Uncovered spaces: 2
Features
- Levels: < 4 Floors
- Stories: 1
- Patio & porch: Screen Porch, Screened Patio
- Pool features: Community
- Has view: Yes
- View description: Lake
- Has water view: Yes
- Water view: Lake
- Waterfront features: Lake Front
Lot
- Size: 6,966 sqft
- Dimensions: 57' x 110' x 70' x 110'+/-
- Features: < 1/4 Acre
Details
- Additional structures: Shed(s), Storage Shed
- Parcel number: 123940002063001406
- Zoning: RH, Mobile Home
- Other equipment: Intercom
Construction
Type & style
- Home type: MobileManufactured
- Property subtype: Manufactured Home
Materials
- Frame, Vinyl Siding
- Roof: Aluminum,Metal
Condition
- Resale
- New construction: No
- Year built: 1995
Details
- Builder model: Palm Harbor
Utilities & green energy
- Electric: 220 Volts
- Sewer: Public Sewer
- Water: Public
- Utilities for property: Cable Connected, Electricity Connected
Community & neighborhood
Security
- Security features: None, Smoke Detector(s)
Community
- Community features: Billiards, Bocce Ball, Clubhouse, Community Room, Extra Storage, Fitness Center, Library, Manager on Site, Pickleball, Shuffleboard, Tennis Court(s), No Membership Avail
Senior living
- Senior community: Yes
Location
- Region: Stuart
- Subdivision: St Lucie Falls (aka River Forest)
HOA & financial
HOA
- Has HOA: Yes
- HOA fee: $164 monthly
- Services included: Cable TV, Common Areas, Legal/Accounting, Management Fees, Manager, Other, Pool Service, Recrtnal Facility, Reserve Funds
Other fees
- Application fee: $150
- Pet fee: $0
Other
Other facts
- Listing terms: Cash,Conventional,FHA,Seller Financing,VA Loan
- Road surface type: Paved
Price history
| Date | Event | Price |
|---|---|---|
| 11/26/2024 | Sold | $249,900-3.8%$250/sqft |
Source: | ||
| 11/6/2024 | Pending sale | $259,900$260/sqft |
Source: | ||
| 10/21/2024 | Contingent | $259,900$260/sqft |
Source: | ||
| 8/17/2024 | Listed for sale | $259,900+61.9%$260/sqft |
Source: | ||
| 5/2/2024 | Sold | $160,500+7%$161/sqft |
Source: Public Record Report a problem | ||
Public tax history
| Year | Property taxes | Tax assessment |
|---|---|---|
| 2024 | $1,862 +1.6% | $111,385 +1.6% |
| 2023 | $1,833 +118.5% | $109,624 +107.4% |
| 2022 | $839 +1% | $52,863 +3% |
Find assessor info on the county website
Neighborhood: 34997
Nearby schools
GreatSchools rating
- 8/10Crystal Lake Elementary SchoolGrades: PK-5Distance: 0.7 mi
- 5/10Dr. David L. Anderson Middle SchoolGrades: 6-8Distance: 3.3 mi
- 5/10South Fork High SchoolGrades: 9-12Distance: 2.6 mi
Schools provided by the listing agent
- Elementary: Crystal Lake Elementary School
- Middle: Dr. David L. Anderson Middle School
- High: South Fork High School
Source: BeachesMLS. This data may not be complete. We recommend contacting the local school district to confirm school assignments for this home.
Get a cash offer in 3 minutes
Find out how much your home could sell for in as little as 3 minutes with a no-obligation cash offer.
Estimated market value$227,600
Get a cash offer in 3 minutes
Find out how much your home could sell for in as little as 3 minutes with a no-obligation cash offer.
Estimated market value
$227,600


