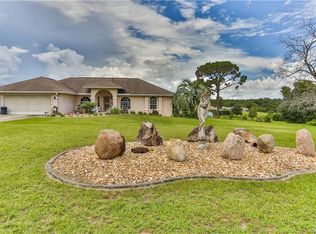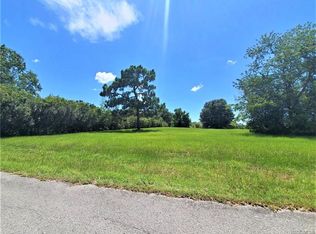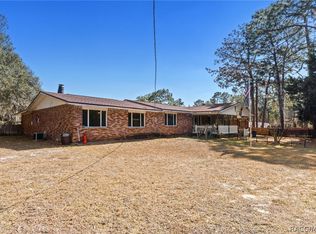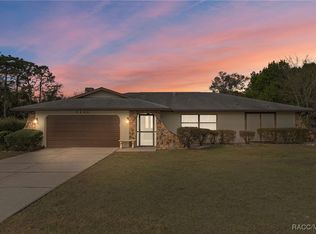Welcome to your dream home, a stunning sanctuary nestled in the heart of the countryside. This captivating property sits on a generous 2.13 acres, including half of the adjoining vacant lot. This home boasts a split floor plan with 3 bedrooms & 2 bathrooms. Plus, a BONUS ROOM, offers versatility, it can easily serve as a home office or a 4th-bedroom with a SEPARATE ENTRANCE. With all NEW AC, & duct work installed in 2024, you can rest easy knowing your home is cool & efficient, plus a NEW ROOF in 2020! The home is also equipped with a state-of-the-art Alexa thermostat. The FULLY FENCED backyard features a dedicated dog run, great for your furry friends to roam freely. The expansive yard is beautifully landscaped & features a fire pit, providing a picturesque setting & outdoor enjoyment. Explore your green thumb with a flourishing vegetable garden & a variety of fruit trees & plants, including fig, guava, plum, papaya, pear, lemon, tangerine, & more. Enjoy gatherings with family & friends on the expansive paver patio or under the covered breezeway patio that connects the house to the detached 2-car garage & screened door. The HUGE ENCLOSED BACK PORCH, complete with vinyl windows, offers year-round enjoyment & leads to a soothing HOT TUB, wonderful for unwinding after a long day. The living room features a charming wood-burning stone fireplace. Cathedral ceilings amplify the spaciousness. With HURRICANE SHUTTERS, a WHOLE-HOUSE GENERATOR, a WATER SOFTENER & FOUR SHEDS that provide ample storage space, this home exudes functionality. Located in a small, rural neighborhood, this property offers the privacy of large lots while being just a stone’s throw from town amenities. This exceptional house is more than just a home; it’s a lifestyle. With its combination of modern conveniences, lush outdoor space, & stunning surroundings, it invites you to create cherished memories with family & friends for years to come. Don’t miss your chance to own this countryside gem, schedule a showing today & step into your new life!
For sale
Price cut: $10K (1/13)
$489,900
8921 S Thoroughbred Point, Inverness, FL 34452
4beds
1,980sqft
Est.:
Single Family Residence
Built in 1981
2.13 Acres Lot
$-- Zestimate®
$247/sqft
$-- HOA
What's special
Hot tubBonus roomVegetable gardenPaver patioDedicated dog runLush outdoor spaceVinyl windows
- 324 days |
- 1,256 |
- 55 |
Zillow last checked: 8 hours ago
Listing updated: January 12, 2026 at 05:09pm
Listed by:
Wendy Hoffmann 352-267-3840,
ERA American Suncoast Realty
Source: Realtors Association of Citrus County,MLS#: 843398 Originating MLS: Realtors Association of Citrus County
Originating MLS: Realtors Association of Citrus County
Tour with a local agent
Facts & features
Interior
Bedrooms & bathrooms
- Bedrooms: 4
- Bathrooms: 2
- Full bathrooms: 2
Heating
- Heat Pump
Cooling
- Central Air
Appliances
- Included: Dryer, Dishwasher, Electric Oven, Electric Range, Microwave, Refrigerator, Water Softener Owned, Washer
- Laundry: Laundry - Living Area
Features
- Cathedral Ceiling(s), Fireplace, Primary Suite, Open Floorplan, Pantry, Stone Counters, Split Bedrooms, Shower Only, Skylights, Separate Shower, Tile Countertop, Tile Counters, Walk-In Closet(s), Wood Cabinets, Window Treatments, Sliding Glass Door(s)
- Flooring: Carpet, Laminate, Tile
- Doors: Sliding Doors
- Windows: Blinds, Skylight(s)
- Has fireplace: Yes
- Fireplace features: Wood Burning
Interior area
- Total structure area: 4,100
- Total interior livable area: 1,980 sqft
Video & virtual tour
Property
Parking
- Total spaces: 4
- Parking features: Attached Carport, Boat, Concrete, Detached Carport, Driveway, Detached, Garage, Carport, Garage Door Opener
- Garage spaces: 2
- Carport spaces: 2
- Covered spaces: 4
- Has uncovered spaces: Yes
Features
- Levels: One
- Stories: 1
- Exterior features: Sprinkler/Irrigation, Landscaping, Lighting, Rain Gutters, Storm/Security Shutters, Concrete Driveway
- Pool features: None
- Fencing: Chain Link,Dog Run,Mixed
Lot
- Size: 2.13 Acres
- Features: Acreage, Multiple lots
Details
- Additional structures: Shed(s)
- Additional parcels included: 2331461
- Parcel number: 2269537
- Zoning: RUR
- Special conditions: Standard,Listed As-Is
Construction
Type & style
- Home type: SingleFamily
- Architectural style: Ranch,One Story
- Property subtype: Single Family Residence
Materials
- Block, Concrete, Stone, Vinyl Siding
- Foundation: Block, Slab
- Roof: Asphalt,Shingle
Condition
- New construction: No
- Year built: 1981
Utilities & green energy
- Sewer: Septic Tank
- Water: Well
Community & HOA
Community
- Security: Security System, Smoke Detector(s)
- Subdivision: Ranches of Inverness
HOA
- Has HOA: No
Location
- Region: Inverness
Financial & listing details
- Price per square foot: $247/sqft
- Tax assessed value: $214,885
- Annual tax amount: $1,572
- Date on market: 4/7/2025
- Cumulative days on market: 323 days
- Listing terms: Cash,FHA,Other,VA Loan
Estimated market value
Not available
Estimated sales range
Not available
Not available
Price history
Price history
| Date | Event | Price |
|---|---|---|
| 1/13/2026 | Price change | $489,900-2%$247/sqft |
Source: | ||
| 10/17/2025 | Price change | $499,900-2%$252/sqft |
Source: | ||
| 9/1/2025 | Price change | $510,000-1%$258/sqft |
Source: | ||
| 7/14/2025 | Price change | $515,000-1%$260/sqft |
Source: | ||
| 6/25/2025 | Price change | $520,000-1%$263/sqft |
Source: | ||
| 5/13/2025 | Price change | $525,000-4.5%$265/sqft |
Source: | ||
| 4/7/2025 | Listed for sale | $550,000+66.7%$278/sqft |
Source: | ||
| 12/8/2023 | Sold | $330,000-8.3%$167/sqft |
Source: | ||
| 11/18/2023 | Pending sale | $360,000$182/sqft |
Source: | ||
| 11/7/2023 | Listed for sale | $360,000$182/sqft |
Source: | ||
Public tax history
Public tax history
| Year | Property taxes | Tax assessment |
|---|---|---|
| 2024 | $1,638 -50.2% | $150,298 -28% |
| 2023 | $3,290 +200.3% | $208,693 +97.9% |
| 2022 | $1,096 +4.3% | $105,457 +3% |
| 2021 | $1,050 +6.5% | $102,385 +1.4% |
| 2020 | $986 +1.9% | $100,971 +2.3% |
| 2019 | $968 +3.3% | $98,701 +1.9% |
| 2018 | $937 | $96,861 +3.2% |
| 2017 | $937 +2.6% | $93,880 +2.1% |
| 2016 | $913 -0.5% | $91,949 +0.7% |
| 2015 | $917 -0.9% | $91,310 -1.3% |
| 2014 | $925 -1.3% | $92,520 -0.2% |
| 2013 | $938 -9.2% | $92,720 -9.5% |
| 2012 | $1,033 -9.1% | $102,415 -5.3% |
| 2011 | $1,137 +4.4% | $108,118 +1.5% |
| 2010 | $1,089 -0.3% | $106,521 +2.7% |
| 2009 | $1,092 +1.2% | $103,721 +0.1% |
| 2008 | $1,079 -11% | $103,618 +3% |
| 2007 | $1,212 +46.8% | $100,600 +35.9% |
| 2006 | $826 -4.9% | $74,000 +2.9% |
| 2005 | $868 0% | $71,900 +2.9% |
| 2004 | $869 +6.2% | $69,900 +1.9% |
| 2003 | $818 +5.4% | $68,600 +2.4% |
| 2002 | $776 +5.7% | $67,000 +4.5% |
| 2000 | $735 | $64,100 |
Find assessor info on the county website
BuyAbility℠ payment
Est. payment
$2,921/mo
Principal & interest
$2288
Property taxes
$633
Climate risks
Neighborhood: 34452
Nearby schools
GreatSchools rating
- 4/10Floral City Elementary SchoolGrades: PK-5Distance: 3.8 mi
- NACitrus Virtual Instruction ProgramGrades: K-12Distance: 7.1 mi
- 4/10Citrus High SchoolGrades: 9-12Distance: 7 mi
Schools provided by the listing agent
- Elementary: Floral City Elementary
- Middle: Inverness Middle
- High: Citrus High
Source: Realtors Association of Citrus County. This data may not be complete. We recommend contacting the local school district to confirm school assignments for this home.






