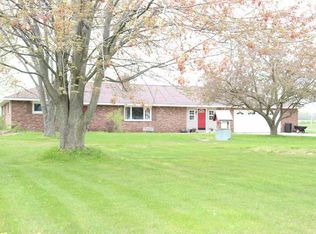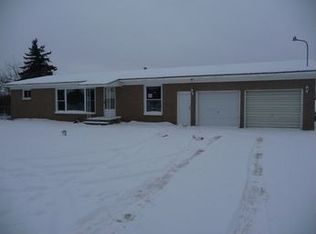Sold for $258,000 on 08/30/24
$258,000
8921 N Mission Rd, Clare, MI 48617
3beds
2,328sqft
Single Family Residence
Built in 1961
1.2 Acres Lot
$282,900 Zestimate®
$111/sqft
$1,666 Estimated rent
Home value
$282,900
$255,000 - $314,000
$1,666/mo
Zestimate® history
Loading...
Owner options
Explore your selling options
What's special
Completely customized home with pale oak laminate flooring throughout. Enjoy a new floor plan giving you a large first floor laundry room. Upon entering this home you will be greeted in the family room with floor to ceiling windows beaming with natural light. Passing through the classic arched entryway to the open concept, firelit kitchen dining and sitting area combo. New counter tops, sink and faucet including the new stainless steel appliances that have never been used. The built-in custom pantry will give you ample storage. The kitchen dining room combo has floor to ceiling windows with a slider leading out to abundant nature and wildlife as far as the eye can see. With the high quality upgrades this home feels brand new. New windows in the bedrooms and you will love the primary suit
Zillow last checked: 8 hours ago
Listing updated: September 17, 2024 at 09:30pm
Listed by:
Richelle Kitchen 810-955-6166,
Re/Max Right Choice
Source: WWMLS,MLS#: 201830149
Facts & features
Interior
Bedrooms & bathrooms
- Bedrooms: 3
- Bathrooms: 2
- Full bathrooms: 2
Heating
- Has Heating (Unspecified Type)
Cooling
- Central Air
Appliances
- Included: Water Softener, Range/Oven, Refrigerator, Microwave, Disposal, Dishwasher
- Laundry: Main Level
Features
- Flooring: Laminate
- Basement: Full
Interior area
- Total structure area: 2,328
- Total interior livable area: 2,328 sqft
- Finished area above ground: 1,664
Property
Parking
- Parking features: Garage
- Has garage: Yes
Features
- Patio & porch: Deck
- Fencing: Fenced
- Frontage type: None
Lot
- Size: 1.20 Acres
- Dimensions: 227 x 208 x 230 x 209
- Features: Landscaped
Details
- Additional structures: Barn(s)
- Parcel number: 150222000400
Construction
Type & style
- Home type: SingleFamily
- Architectural style: Ranch
- Property subtype: Single Family Residence
Materials
- Foundation: Basement
Condition
- Year built: 1961
Utilities & green energy
- Sewer: Septic Tank
Community & neighborhood
Location
- Region: Clare
- Subdivision: T16N R4W
Other
Other facts
- Listing terms: Cash,Conventional Mortgage,FHA,USDA/RD,VA Loan
- Ownership: Owner
- Road surface type: Paved
Price history
| Date | Event | Price |
|---|---|---|
| 8/30/2024 | Sold | $258,000-6.1%$111/sqft |
Source: | ||
| 8/11/2024 | Pending sale | $274,900$118/sqft |
Source: | ||
| 8/2/2024 | Price change | $274,900-1.8%$118/sqft |
Source: | ||
| 6/20/2024 | Listed for sale | $280,000+211.5%$120/sqft |
Source: | ||
| 7/16/2013 | Listing removed | $89,900$39/sqft |
Source: Peyton Properties #159298 Report a problem | ||
Public tax history
| Year | Property taxes | Tax assessment |
|---|---|---|
| 2025 | -- | $76,300 +10.6% |
| 2024 | $250 | $69,000 +12.9% |
| 2023 | -- | $61,100 |
Find assessor info on the county website
Neighborhood: 48617
Nearby schools
GreatSchools rating
- 6/10Clare Middle SchoolGrades: 5-8Distance: 3.7 mi
- 9/10Clare High SchoolGrades: 9-12Distance: 3.8 mi
- 6/10Clare Primary SchoolGrades: K-4Distance: 3.7 mi

Get pre-qualified for a loan
At Zillow Home Loans, we can pre-qualify you in as little as 5 minutes with no impact to your credit score.An equal housing lender. NMLS #10287.

