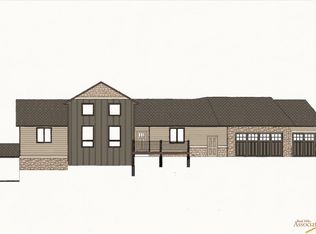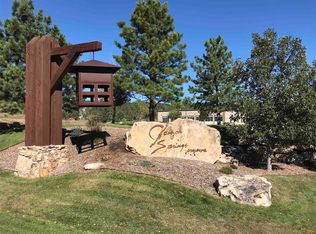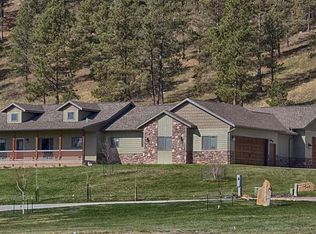Sold for $930,149 on 06/30/23
$930,149
8921 N Emerald Ridge Rd, Rapid City, SD 57702
4beds
3,816sqft
New Construction
Built in 2021
0.99 Acres Lot
$981,300 Zestimate®
$244/sqft
$4,647 Estimated rent
Home value
$981,300
$922,000 - $1.05M
$4,647/mo
Zestimate® history
Loading...
Owner options
Explore your selling options
What's special
Listed by Daneen Jacquot Kulmala South Dakota Properties 605-484-7832. Gorgeous upscale rustic luxury home. 4 bedroom, 3.5 bath, 3 car garage with granite countertops, two mater suites on the main level, on demand hot water heater. Seller will provide a $20,000 landscaping allowance & $10,000 appliance allowance. Home is near completion. Only thing left is deck and patio and landscaping. Call today for your personal showing.
Zillow last checked: 8 hours ago
Listing updated: June 30, 2023 at 01:39pm
Listed by:
Daneen Jacquot-Kulmala,
South Dakota Properties
Bought with:
Holly Hultgren
Keller Williams Realty Black Hills SP
Source: Mount Rushmore Area AOR,MLS#: 73750
Facts & features
Interior
Bedrooms & bathrooms
- Bedrooms: 4
- Bathrooms: 4
- Full bathrooms: 3
- 1/2 bathrooms: 1
Primary bedroom
- Level: Main
- Area: 256
- Dimensions: 16 x 16
Bedroom 2
- Level: Main
- Area: 169
- Dimensions: 13 x 13
Bedroom 3
- Level: Basement
- Area: 192
- Dimensions: 16 x 12
Bedroom 4
- Level: Basement
- Area: 143
- Dimensions: 11 x 13
Kitchen
- Level: Main
- Dimensions: 18 x 10
Living room
- Level: Main
- Area: 323
- Dimensions: 17 x 19
Heating
- Natural Gas, Forced Air
Cooling
- Refrig. C/Air
Appliances
- Laundry: Main Level
Features
- Flooring: Carpet, Tile, Vinyl
- Basement: Full
- Number of fireplaces: 1
- Fireplace features: One
Interior area
- Total structure area: 3,816
- Total interior livable area: 3,816 sqft
Property
Parking
- Total spaces: 3
- Parking features: Three Car, Attached
- Attached garage spaces: 3
Lot
- Size: 0.99 Acres
- Features: Few Trees
Details
- Parcel number: 1923303001
Construction
Type & style
- Home type: SingleFamily
- Architectural style: Ranch
- Property subtype: New Construction
Materials
- Roof: Composition
Condition
- New Construction
- New construction: Yes
- Year built: 2021
Community & neighborhood
Location
- Region: Rapid City
- Subdivision: Canyon Springs Preserve
Other
Other facts
- Listing terms: Cash,New Loan
Price history
| Date | Event | Price |
|---|---|---|
| 5/18/2025 | Listing removed | $1,050,000$275/sqft |
Source: | ||
| 4/17/2025 | Listed for sale | $1,050,000+12.9%$275/sqft |
Source: | ||
| 6/30/2023 | Sold | $930,149-5.1%$244/sqft |
Source: | ||
| 3/13/2023 | Contingent | $980,000$257/sqft |
Source: | ||
| 9/8/2022 | Listed for sale | $980,000$257/sqft |
Source: | ||
Public tax history
| Year | Property taxes | Tax assessment |
|---|---|---|
| 2025 | $9,898 -23.8% | $937,300 +4.7% |
| 2024 | $12,991 +567.6% | $895,100 |
| 2023 | $1,946 +60.9% | -- |
Find assessor info on the county website
Neighborhood: 57702
Nearby schools
GreatSchools rating
- 8/10Pinedale Elementary - 11Grades: K-5Distance: 4 mi
- 5/10West Middle School - 37Grades: 6-8Distance: 5.4 mi
- 5/10Stevens High School - 42Grades: 9-12Distance: 4.8 mi

Get pre-qualified for a loan
At Zillow Home Loans, we can pre-qualify you in as little as 5 minutes with no impact to your credit score.An equal housing lender. NMLS #10287.


