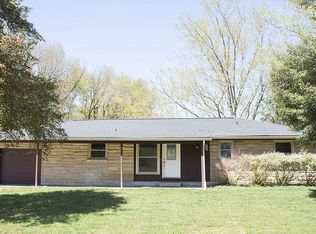Looking for a home with a country setting and land? You won't want to miss out on this 3 bedroom, 2 bathroom home situated on an acre lot on Evansville's west side with a basement! Upon entering you will find a foyer to meet your guests and spacious living room with carpet and a ceiling fan. The kitchen offers an abundance of cabinets, eat-in dining area and appliances. Just off the kitchen is a nice family room with carpet and ceiling fan. Near the family room, you will find two bedrooms with a bathroom. On the other side of the kitchen, you enter a second living space. Beyond that, create your true master suite with a large bedroom, private bathroom with additional space for an office nursery or man cave. The unfinished basement offers plenty of open space to make it your own and is perfect for any storage you may need.
This property is off market, which means it's not currently listed for sale or rent on Zillow. This may be different from what's available on other websites or public sources.

