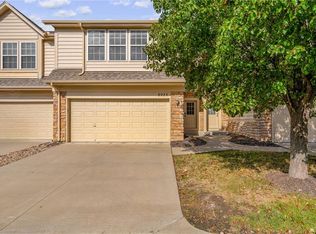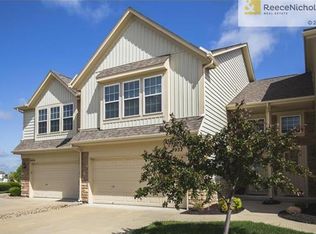Sold
Price Unknown
8921 Inkster St, Lenexa, KS 66227
3beds
1,584sqft
Townhouse
Built in 2009
1,053 Square Feet Lot
$308,600 Zestimate®
$--/sqft
$2,099 Estimated rent
Home value
$308,600
$293,000 - $324,000
$2,099/mo
Zestimate® history
Loading...
Owner options
Explore your selling options
What's special
Welcome to your dream home! Nestled in a charming community, this exquisite 2-story, 3-bedroom, 2.5-bath townhome is the epitome of modern comfort and style. Step into a light, bright, and open living space that immediately welcomes you home. The heart of this townhome is its spacious kitchen, adorned with granite countertops that seamlessly complement the contemporary design. The eat-in area is perfect for casual meals or entertaining friends and family. Unwind in the generous family room, featuring a cozy gas fireplace, creating an atmosphere of elegance and warmth.
Discover the thoughtful details that make this home truly special – from the charming cottage doors to the convenient half bathroom and a unique storm shelter room for added peace of mind. Venture upstairs to find three well-appointed bedrooms, each boasting its own distinctive charm. Enjoy the outdoors on your walkout patio, providing a perfect spot to savor morning coffee or host al fresco gatherings. Forget about exterior maintenance worries – reasonable homeowners association dues cover all your needs, including paint, roof repair, roof replacement, gutters, lawn maintenance, and snow removal. Embrace the ease of homeownership without the hassle. All information deemed reliable, but not guaranteed. Square footage, acreage, and taxes are approximate and buyer and buyer's agent to verify.
Zillow last checked: 8 hours ago
Listing updated: April 19, 2024 at 12:00pm
Listing Provided by:
Hern Group 800-274-5951,
Keller Williams Platinum Prtnr,
Michael Hern 816-529-4949,
Keller Williams Platinum Prtnr
Bought with:
David Pittman, 00243920
ReeceNichols -Johnson County W
Source: Heartland MLS as distributed by MLS GRID,MLS#: 2475399
Facts & features
Interior
Bedrooms & bathrooms
- Bedrooms: 3
- Bathrooms: 3
- Full bathrooms: 2
- 1/2 bathrooms: 1
Heating
- Forced Air
Cooling
- Electric
Appliances
- Included: Dishwasher, Microwave, Refrigerator, Built-In Electric Oven, Free-Standing Electric Oven
Features
- Flooring: Carpet, Ceramic Tile, Luxury Vinyl
- Basement: Slab
- Number of fireplaces: 1
- Fireplace features: Gas, Living Room
Interior area
- Total structure area: 1,584
- Total interior livable area: 1,584 sqft
- Finished area above ground: 1,584
- Finished area below ground: 0
Property
Parking
- Total spaces: 2
- Parking features: Attached
- Attached garage spaces: 2
Features
- Patio & porch: Patio
Lot
- Size: 1,053 sqft
Details
- Parcel number: IP78900000U34A
- Special conditions: Notice Of Default
Construction
Type & style
- Home type: Townhouse
- Architectural style: Traditional
- Property subtype: Townhouse
Materials
- Stone Trim, Vinyl Siding
- Roof: Composition
Condition
- Year built: 2009
Details
- Builder name: Wiley Homes
Utilities & green energy
- Sewer: Public Sewer
- Water: Public
Community & neighborhood
Location
- Region: Lenexa
- Subdivision: Enclave at the Reserve
HOA & financial
HOA
- Has HOA: Yes
- HOA fee: $310 monthly
- Services included: Maintenance Structure, Maintenance Grounds, Snow Removal
Other
Other facts
- Listing terms: Cash,Conventional,FHA,VA Loan
- Ownership: Private
- Road surface type: Paved
Price history
| Date | Event | Price |
|---|---|---|
| 5/10/2024 | Listing removed | -- |
Source: Zillow Rentals Report a problem | ||
| 4/20/2024 | Listed for rent | $2,045-9.1%$1/sqft |
Source: Zillow Rentals Report a problem | ||
| 4/17/2024 | Sold | -- |
Source: | ||
| 3/19/2024 | Listing removed | -- |
Source: Zillow Rentals Report a problem | ||
| 1/17/2024 | Listed for rent | $2,250$1/sqft |
Source: Zillow Rentals Report a problem | ||
Public tax history
| Year | Property taxes | Tax assessment |
|---|---|---|
| 2024 | $3,985 +5.8% | $32,660 +8.7% |
| 2023 | $3,768 +13.8% | $30,050 +16.8% |
| 2022 | $3,311 | $25,726 -0.1% |
Find assessor info on the county website
Neighborhood: 66227
Nearby schools
GreatSchools rating
- 7/100953 - Canyon Creek ElementaryGrades: PK-5Distance: 1.1 mi
- 8/10Prairie Trail Middle SchoolGrades: 6-8Distance: 2.5 mi
- 10/10Olathe Northwest High SchoolGrades: 9-12Distance: 2.9 mi
Schools provided by the listing agent
- Elementary: Canyon Creek
- Middle: Prairie Trail
- High: Olathe Northwest
Source: Heartland MLS as distributed by MLS GRID. This data may not be complete. We recommend contacting the local school district to confirm school assignments for this home.
Get a cash offer in 3 minutes
Find out how much your home could sell for in as little as 3 minutes with a no-obligation cash offer.
Estimated market value$308,600
Get a cash offer in 3 minutes
Find out how much your home could sell for in as little as 3 minutes with a no-obligation cash offer.
Estimated market value
$308,600

