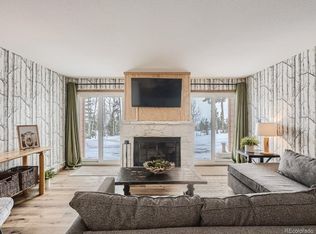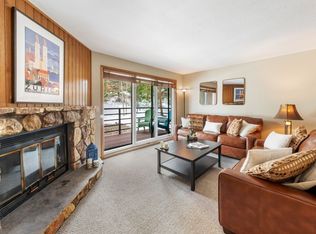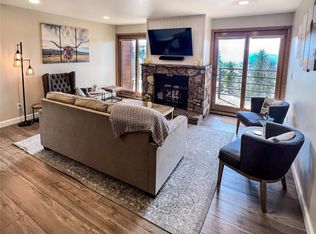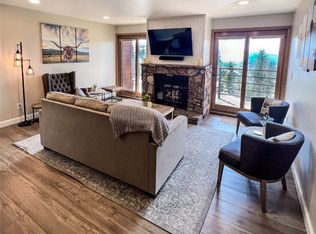Sold for $424,000 on 06/05/25
$424,000
89200 Ryan Gulch Road #306, Silverthorne, CO 80498
2beds
956sqft
Condominium
Built in 1980
-- sqft lot
$425,000 Zestimate®
$444/sqft
$2,879 Estimated rent
Home value
$425,000
$383,000 - $472,000
$2,879/mo
Zestimate® history
Loading...
Owner options
Explore your selling options
What's special
HIGHLY MOTIVATED SELLER! Sellers are also willing to pay 12 months of HOA dues on a contract received before 6/1. Don't miss out on the best deal in Summit County! This beautifully maintained 2-bedroom, 2-bathroom FURNISHED condo in the desirable Buffalo Ridge Village is listed FAR below market value. Expect a very quick sale on this one! Enjoy stunning mountain views, a modern kitchen with new stainless appliances, and a relaxing wood-burning fireplace. With the HOA covering all utilities, maintenance, and amenities like a pool and hot tubs, this is the ultimate hassle-free mountain retreat. Backing to US Forest Service land and steps from hiking/skiing trails – adventure awaits!
Zillow last checked: 8 hours ago
Listing updated: June 06, 2025 at 07:42pm
Listed by:
Richard Anderson 970-580-1091 stugotsanderson@gmail.com,
HomeSmart
Bought with:
Henry Barr, 230071
RE/MAX Properties Of The Summit
Source: REcolorado,MLS#: 5307064
Facts & features
Interior
Bedrooms & bathrooms
- Bedrooms: 2
- Bathrooms: 2
- Full bathrooms: 2
- Main level bathrooms: 2
- Main level bedrooms: 2
Bedroom
- Level: Main
Bedroom
- Level: Main
Primary bathroom
- Level: Main
Bathroom
- Level: Main
Family room
- Level: Main
Kitchen
- Level: Main
Heating
- Baseboard
Cooling
- None
Appliances
- Included: Cooktop, Dishwasher, Disposal, Freezer, Microwave, Oven, Range, Refrigerator
- Laundry: Common Area
Features
- Flooring: Carpet, Tile
- Windows: Double Pane Windows
- Has basement: No
- Number of fireplaces: 1
- Fireplace features: Family Room, Living Room, Wood Burning
- Furnished: Yes
- Common walls with other units/homes: 2+ Common Walls
Interior area
- Total structure area: 956
- Total interior livable area: 956 sqft
- Finished area above ground: 956
Property
Parking
- Total spaces: 1
- Parking features: Asphalt
- Details: Off Street Spaces: 1
Accessibility
- Accessibility features: Accessible Approach with Ramp
Features
- Levels: One
- Stories: 1
- Entry location: Ground
- Patio & porch: Deck
- Exterior features: Balcony, Elevator, Tennis Court(s)
- Pool features: Indoor
- Has view: Yes
- View description: Mountain(s), Ski Area
Lot
- Features: Borders National Forest, Borders Public Land, Mountainous, Near Public Transit, Near Ski Area
Details
- Parcel number: 601793
- Zoning: CR-25
- Special conditions: Standard
Construction
Type & style
- Home type: Condo
- Architectural style: Mountain Contemporary
- Property subtype: Condominium
- Attached to another structure: Yes
Materials
- Cement Siding
- Roof: Other
Condition
- Year built: 1980
Utilities & green energy
- Electric: 110V
- Sewer: Public Sewer
- Water: Public
- Utilities for property: Cable Available, Electricity Connected, Internet Access (Wired), Natural Gas Connected, Phone Available
Community & neighborhood
Location
- Region: Silverthorne
- Subdivision: Buffalo Ridge
HOA & financial
HOA
- Has HOA: Yes
- HOA fee: $1,333 monthly
- Amenities included: Clubhouse, Coin Laundry, Elevator(s), Parking, Pool, Sauna, Spa/Hot Tub, Tennis Court(s)
- Services included: Electricity, Exterior Maintenance w/out Roof, Gas, Heat, Internet, Sewer, Snow Removal, Trash, Water
- Association name: Summit 2nd homes
- Association phone: 970-409-2790
Other
Other facts
- Listing terms: 1031 Exchange,Cash,Conventional
- Ownership: Corporation/Trust
Price history
| Date | Event | Price |
|---|---|---|
| 6/5/2025 | Sold | $424,000-3.6%$444/sqft |
Source: | ||
| 5/19/2025 | Pending sale | $440,000$460/sqft |
Source: | ||
| 5/6/2025 | Price change | $440,000-2.2%$460/sqft |
Source: | ||
| 3/21/2025 | Listed for sale | $450,000$471/sqft |
Source: | ||
| 3/15/2025 | Pending sale | $450,000$471/sqft |
Source: | ||
Public tax history
| Year | Property taxes | Tax assessment |
|---|---|---|
| 2025 | $2,478 +0.9% | $30,519 -25.3% |
| 2024 | $2,455 +23.3% | $40,837 -10.5% |
| 2023 | $1,991 -1.3% | $45,630 +65.3% |
Find assessor info on the county website
Neighborhood: 80498
Nearby schools
GreatSchools rating
- 5/10Silverthorne Elementary SchoolGrades: PK-5Distance: 3 mi
- 4/10Summit Middle SchoolGrades: 6-8Distance: 2.6 mi
- 5/10Summit High SchoolGrades: 9-12Distance: 4.5 mi
Schools provided by the listing agent
- Elementary: Silverthorne
- Middle: Summit
- High: Summit
- District: Summit RE-1
Source: REcolorado. This data may not be complete. We recommend contacting the local school district to confirm school assignments for this home.

Get pre-qualified for a loan
At Zillow Home Loans, we can pre-qualify you in as little as 5 minutes with no impact to your credit score.An equal housing lender. NMLS #10287.



