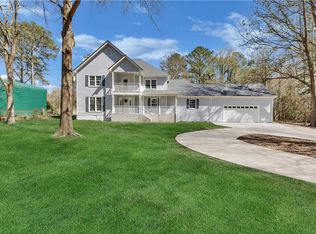Nearly 2,900 square foot custom home for a large family to live and play. Nestled on 3+ acres, located just north of Walt Stephens Road and south of Noah's Ark Road. Features 4 very large bedrooms, 3 baths. A spacious in-law suite with all the appliances. Rest in the family room across from the stone fireplace. Enjoy evenings in the enclosed patio. Large-open kitchen features custom all-wood cabinetry, an island, and appliances. The dining room is located off the kitchen for casual family dining. Beautiful hardwood floors in the family room. The finished lower level includes 2 rooms, perfect for an exercise room, home theater or office. Includes 2 very large detached workshops for RV/storage. From the front porch enjoy the lake and nature across the home.
This property is off market, which means it's not currently listed for sale or rent on Zillow. This may be different from what's available on other websites or public sources.
