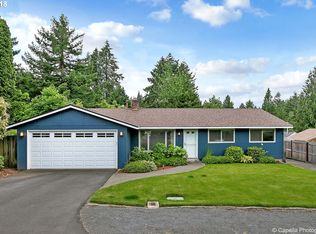Sold
$635,000
8920 SW 9th Dr, Portland, OR 97219
4beds
2,395sqft
Residential, Single Family Residence
Built in 1955
8,712 Square Feet Lot
$631,500 Zestimate®
$265/sqft
$3,980 Estimated rent
Home value
$631,500
$594,000 - $669,000
$3,980/mo
Zestimate® history
Loading...
Owner options
Explore your selling options
What's special
Looking for a one-level, move-in-ready retreat for under $650k in the Southwest Hills? This is IT!!! **Priced to Move** With a newer roof, brand-new hot water heater, updated HVAC system, and new gutters, this home is truly move-in ready and packed with smart upgrades. But the real bonus? A separate, heated detached studio (13x17) which could be a flexible space that’s perfect as a home office, gym, art studio, multi-generational living or a guest room. It's everything buyers are looking for today. Enjoy being tucked back in a quiet neighborhood without sacrificing the convenience of the city life. Minutes away from Multnomah Village, Sellwood and a quick drive to Downtown Portland. [Home Energy Score = 4. HES Report at https://rpt.greenbuildingregistry.com/hes/OR10205407]
Zillow last checked: 8 hours ago
Listing updated: December 03, 2025 at 04:05pm
Listed by:
Tara Stone #AGENT_PHONE,
eXp Realty, LLC
Bought with:
Carol Hushman, 200706230
Windermere Realty Trust
Source: RMLS (OR),MLS#: 692255208
Facts & features
Interior
Bedrooms & bathrooms
- Bedrooms: 4
- Bathrooms: 3
- Full bathrooms: 3
- Main level bathrooms: 3
Primary bedroom
- Features: Bathroom, Ceiling Fan, Vaulted Ceiling, Walkin Closet, Walkin Shower, Wallto Wall Carpet
- Level: Main
- Area: 240
- Dimensions: 16 x 15
Bedroom 2
- Features: Closet, Wallto Wall Carpet
- Level: Main
- Area: 132
- Dimensions: 12 x 11
Bedroom 3
- Features: Closet, Wallto Wall Carpet
- Level: Main
- Area: 143
- Dimensions: 13 x 11
Bedroom 4
- Features: Closet, Wallto Wall Carpet
- Level: Main
Dining room
- Features: Laminate Flooring
- Level: Main
- Area: 120
- Dimensions: 12 x 10
Kitchen
- Features: Dishwasher, Eating Area, Microwave, Builtin Oven, Granite, Tile Floor
- Level: Main
- Area: 195
- Width: 13
Living room
- Features: Builtin Features, Fireplace, Laminate Flooring
- Level: Main
- Area: 252
- Dimensions: 18 x 14
Heating
- Forced Air, Fireplace(s)
Cooling
- Central Air
Appliances
- Included: Built In Oven, Built-In Range, Cooktop, Dishwasher, Disposal, Free-Standing Refrigerator, Gas Appliances, Microwave, Stainless Steel Appliance(s), Washer/Dryer, Gas Water Heater
- Laundry: Laundry Room
Features
- Ceiling Fan(s), Granite, Soaking Tub, Vaulted Ceiling(s), Closet, Studio, Eat-in Kitchen, Built-in Features, Bathroom, Walk-In Closet(s), Walkin Shower, Pantry, Tile
- Flooring: Tile, Wall to Wall Carpet, Laminate
- Doors: Sliding Doors
- Windows: Double Pane Windows, Vinyl Frames
- Basement: Crawl Space
- Number of fireplaces: 1
- Fireplace features: Wood Burning
Interior area
- Total structure area: 2,395
- Total interior livable area: 2,395 sqft
Property
Parking
- Total spaces: 1
- Parking features: Driveway, On Street, Attached
- Attached garage spaces: 1
- Has uncovered spaces: Yes
Accessibility
- Accessibility features: Accessible Full Bath, Garage On Main, Main Floor Bedroom Bath, Natural Lighting, One Level, Utility Room On Main, Walkin Shower, Accessibility
Features
- Levels: One
- Stories: 1
- Patio & porch: Deck, Patio, Porch
- Exterior features: Raised Beds, Yard
Lot
- Size: 8,712 sqft
- Features: Gentle Sloping, Level, SqFt 7000 to 9999
Details
- Parcel number: R227893
Construction
Type & style
- Home type: SingleFamily
- Architectural style: Farmhouse
- Property subtype: Residential, Single Family Residence
Materials
- Cement Siding, Wood Siding
- Foundation: Concrete Perimeter
- Roof: Composition
Condition
- Resale
- New construction: No
- Year built: 1955
Utilities & green energy
- Gas: Gas
- Sewer: Public Sewer
- Water: Public
Community & neighborhood
Location
- Region: Portland
Other
Other facts
- Listing terms: Cash,Conventional,FHA,VA Loan
- Road surface type: Paved
Price history
| Date | Event | Price |
|---|---|---|
| 11/4/2025 | Sold | $635,000-2.2%$265/sqft |
Source: | ||
| 10/15/2025 | Pending sale | $649,000$271/sqft |
Source: | ||
| 10/8/2025 | Price change | $649,000-3.9%$271/sqft |
Source: | ||
| 9/13/2025 | Price change | $675,000-2.9%$282/sqft |
Source: | ||
| 7/4/2025 | Price change | $695,000-3.5%$290/sqft |
Source: | ||
Public tax history
| Year | Property taxes | Tax assessment |
|---|---|---|
| 2025 | $10,233 +3.7% | $380,110 +3% |
| 2024 | $9,865 +4% | $369,040 +3% |
| 2023 | $9,486 +2.2% | $358,300 +3% |
Find assessor info on the county website
Neighborhood: Marshall Park
Nearby schools
GreatSchools rating
- 9/10Capitol Hill Elementary SchoolGrades: K-5Distance: 0.4 mi
- 8/10Jackson Middle SchoolGrades: 6-8Distance: 1.6 mi
- 8/10Ida B. Wells-Barnett High SchoolGrades: 9-12Distance: 1.1 mi
Schools provided by the listing agent
- Elementary: Capitol Hill
- Middle: Jackson
- High: Ida B Wells
Source: RMLS (OR). This data may not be complete. We recommend contacting the local school district to confirm school assignments for this home.
Get a cash offer in 3 minutes
Find out how much your home could sell for in as little as 3 minutes with a no-obligation cash offer.
Estimated market value
$631,500
Get a cash offer in 3 minutes
Find out how much your home could sell for in as little as 3 minutes with a no-obligation cash offer.
Estimated market value
$631,500
