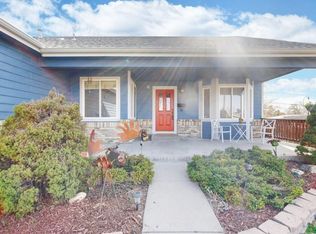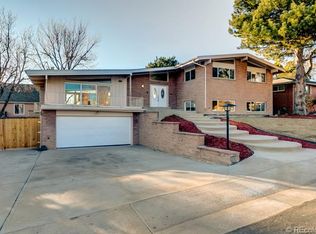This 1240 square foot single family home has 3 bedrooms and 2.0 bathrooms. This home is located at 8920 Rutgers St, Westminster, CO 80031.
Auction
Street View

Est. $498,500
8920 Rutgers St, Westminster, CO 80031
3beds
2baths
1,240sqft
Single Family Residence
Built in 2002
5,227.2 Square Feet Lot
$498,500 Zestimate®
$--/sqft
$-- HOA
Overview
- 25 days |
- 150 |
- 6 |
Zillow last checked: 16 hours ago
Listed by:
Customer Service,
ServiceLink Auction
Source: ServiceLink Auction
Facts & features
Interior
Bedrooms & bathrooms
- Bedrooms: 3
- Bathrooms: 2
Interior area
- Total structure area: 1,240
- Total interior livable area: 1,240 sqft
Property
Lot
- Size: 5,227.2 Square Feet
Details
- Parcel number: 0171919408030
- Special conditions: Auction
Construction
Type & style
- Home type: SingleFamily
- Property subtype: Single Family Residence
Condition
- Year built: 2002
Community & HOA
Location
- Region: Westminster
Financial & listing details
- Tax assessed value: $498,000
- Annual tax amount: $3,647
- Date on market: 12/30/2025
- Lease term: Contact For Details
This listing is brought to you by ServiceLink Auction
View Auction DetailsEstimated market value
$498,500
$474,000 - $523,000
$2,535/mo
Public tax history
Public tax history
| Year | Property taxes | Tax assessment |
|---|---|---|
| 2025 | $3,647 +0.6% | $31,130 -13.5% |
| 2024 | $3,627 +22.8% | $35,990 |
| 2023 | $2,953 -2.2% | $35,990 +45.1% |
Find assessor info on the county website
Climate risks
Neighborhood: 80031
Nearby schools
GreatSchools rating
- 5/10Mesa Elementary SchoolGrades: PK-5Distance: 0.5 mi
- 2/10Shaw Heights Middle SchoolGrades: 6-8Distance: 0.3 mi
- 2/10Westminster High SchoolGrades: 9-12Distance: 2.4 mi

