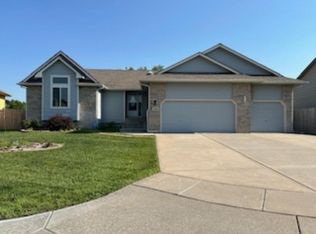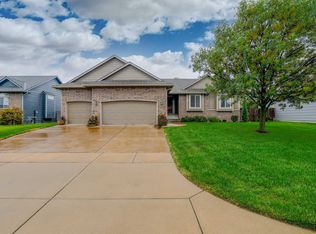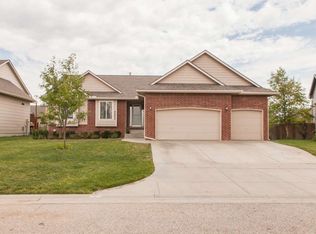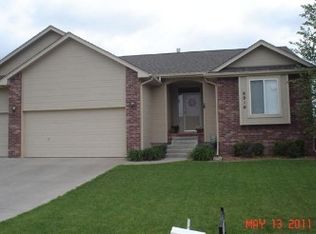Sold
Price Unknown
8920 N Ridgewood Ct, Valley Center, KS 67147
4beds
1,459sqft
Single Family Onsite Built
Built in 2008
9,147.6 Square Feet Lot
$273,100 Zestimate®
$--/sqft
$1,907 Estimated rent
Home value
$273,100
$259,000 - $287,000
$1,907/mo
Zestimate® history
Loading...
Owner options
Explore your selling options
What's special
Charming home on a cul de sac lot in Park City with Valley Center Schools. Lovely split bedroom floor plan with tons of natural lighting. You will feel at home the second you walk in and see the gas fireplace and cozy shutters on the window above so you determine just how much sunlight you want. Kitchen is not in the sightline of the front door so no worries if you are not finished with those dinner dishes! Main floor laundry. (Washer, dryer and refrigerator are negotiable with acceptable offer). Primary bedroom has separate soaker tub and stand alone shower and a nice walk in closet. The view out basement is a blank canvas for your personal taste so you can finish it as you wish. There is a 4th bedroom already finished down there. Plumbed for 3rd bath as well. Back yard is fenced (play set and trampoline also negotiable) and there is a nice wood deck, patio with firepit and a sprinkler systems to keep the yard beautiful. Please allow a notice of at least 2 hours for showings.
Zillow last checked: 8 hours ago
Listing updated: April 18, 2024 at 08:04pm
Listed by:
Debi Strange CELL:316-806-4860,
Berkshire Hathaway PenFed Realty
Source: SCKMLS,MLS#: 635656
Facts & features
Interior
Bedrooms & bathrooms
- Bedrooms: 4
- Bathrooms: 2
- Full bathrooms: 2
Primary bedroom
- Description: Carpet
- Level: Main
- Area: 156
- Dimensions: 13x12
Bedroom
- Description: Carpet
- Level: Main
- Area: 100
- Dimensions: 10x10
Bedroom
- Description: Carpet
- Level: Main
- Area: 120
- Dimensions: 10x12
Bedroom
- Description: Vinyl
- Level: Basement
- Area: 150
- Dimensions: 10x15
Kitchen
- Description: Luxury Vinyl
- Level: Main
- Area: 221
- Dimensions: 17x13
Living room
- Description: Luxury Vinyl
- Level: Main
- Area: 240
- Dimensions: 15x16
Heating
- Forced Air, Natural Gas
Cooling
- Central Air, Electric
Appliances
- Included: Dishwasher, Disposal, Microwave, Range, Humidifier
- Laundry: Main Level, Laundry Room, 220 equipment
Features
- Ceiling Fan(s), Walk-In Closet(s), Vaulted Ceiling(s)
- Windows: Window Coverings-Part, Storm Window(s)
- Basement: Partially Finished
- Number of fireplaces: 1
- Fireplace features: One, Living Room, Gas
Interior area
- Total interior livable area: 1,459 sqft
- Finished area above ground: 1,309
- Finished area below ground: 150
Property
Parking
- Total spaces: 3
- Parking features: Attached, Garage Door Opener
- Garage spaces: 3
Features
- Levels: One
- Stories: 1
- Patio & porch: Patio, Deck
- Exterior features: Guttering - ALL, Sprinkler System
- Fencing: Wood
Lot
- Size: 9,147 sqft
- Features: Standard
Details
- Parcel number: 0282803204040.00
Construction
Type & style
- Home type: SingleFamily
- Architectural style: Ranch
- Property subtype: Single Family Onsite Built
Materials
- Frame w/Less than 50% Mas
- Foundation: Full, View Out
- Roof: Composition
Condition
- Year built: 2008
Details
- Builder name: Moeder
Utilities & green energy
- Gas: Natural Gas Available
- Utilities for property: Sewer Available, Natural Gas Available, Public
Community & neighborhood
Location
- Region: Valley Center
- Subdivision: SADDLEBROOK
HOA & financial
HOA
- Has HOA: Yes
- HOA fee: $420 annually
- Services included: Other - See Remarks, Gen. Upkeep for Common Ar
Other
Other facts
- Ownership: Individual
- Road surface type: Paved
Price history
Price history is unavailable.
Public tax history
| Year | Property taxes | Tax assessment |
|---|---|---|
| 2024 | $4,340 | $28,923 +9% |
| 2023 | -- | $26,531 |
| 2022 | -- | -- |
Find assessor info on the county website
Neighborhood: 67147
Nearby schools
GreatSchools rating
- 9/10Abilene Elementary SchoolGrades: PK-3Distance: 2.2 mi
- 6/10Valley Center Middle SchoolGrades: 6-8Distance: 2.2 mi
- 7/10Valley Center HighGrades: 9-12Distance: 2.3 mi
Schools provided by the listing agent
- Elementary: Abilene
- Middle: Valley Center
- High: Valley Center
Source: SCKMLS. This data may not be complete. We recommend contacting the local school district to confirm school assignments for this home.



