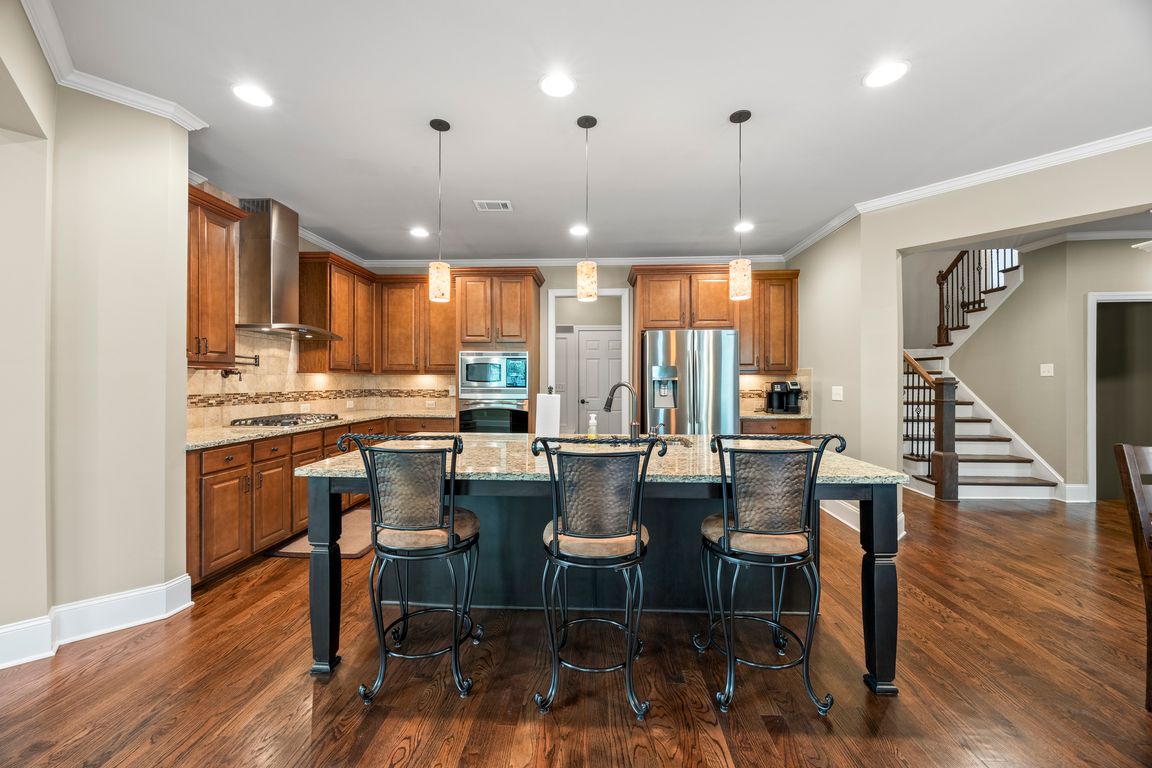
PendingPrice cut: $25K (9/30)
$1,150,000
6beds
6,811sqft
8920 Ellesmere Dr, Cumming, GA 30041
6beds
6,811sqft
Single family residence, residential
Built in 2013
0.25 Acres
3 Garage spaces
$169 price/sqft
$975 annually HOA fee
What's special
Walk-out basementExpansive deckLarge center islandOpen-concept designWalk-in pantryAdditional bedroomDramatic two-story foyer
This exquisite home offers over 6,800 square feet of beautifully finished living space and stands out as one of the largest and most impressive residences in the highly sought-after Cheswyck community. Designed with both everyday comfort and grand entertaining in mind, this home is the definition of luxury living. Step inside ...
- 158 days |
- 767 |
- 12 |
Likely to sell faster than
Source: FMLS GA,MLS#: 7591257
Travel times
Kitchen
Family Room
Primary Bedroom
Zillow last checked: 8 hours ago
Listing updated: October 23, 2025 at 09:32pm
Listing Provided by:
Lisa Lewis,
Century 21 Results
Source: FMLS GA,MLS#: 7591257
Facts & features
Interior
Bedrooms & bathrooms
- Bedrooms: 6
- Bathrooms: 6
- Full bathrooms: 5
- 1/2 bathrooms: 1
- Main level bathrooms: 1
- Main level bedrooms: 1
Rooms
- Room types: Basement, Bathroom, Bedroom, Bonus Room, Computer Room, Game Room, Loft, Media Room, Other
Primary bedroom
- Features: Oversized Master, Sitting Room, Other
- Level: Oversized Master, Sitting Room, Other
Bedroom
- Features: Oversized Master, Sitting Room, Other
Primary bathroom
- Features: Double Vanity, Separate Tub/Shower, Whirlpool Tub
Dining room
- Features: Separate Dining Room
Kitchen
- Features: Breakfast Bar, Cabinets Stain, Eat-in Kitchen, Keeping Room, Kitchen Island, Pantry Walk-In, Solid Surface Counters, View to Family Room, Other
Heating
- Central, Forced Air, Natural Gas
Cooling
- Ceiling Fan(s), Central Air, Electric, Multi Units
Appliances
- Included: Dishwasher, Electric Oven, Gas Cooktop, Gas Water Heater, Microwave, Range Hood, Self Cleaning Oven, Tankless Water Heater, Other
- Laundry: Laundry Room, Sink, Upper Level
Features
- Coffered Ceiling(s), Crown Molding, Double Vanity, Entrance Foyer, Entrance Foyer 2 Story, High Ceilings, High Ceilings 10 ft Main, High Ceilings 10 ft Upper, Walk-In Closet(s)
- Flooring: Carpet, Hardwood
- Windows: Double Pane Windows
- Basement: Daylight,Exterior Entry,Finished,Finished Bath,Interior Entry,Walk-Out Access
- Attic: Pull Down Stairs
- Number of fireplaces: 3
- Fireplace features: Basement, Factory Built, Family Room, Gas Log, Gas Starter, Keeping Room
- Common walls with other units/homes: No Common Walls
Interior area
- Total structure area: 6,811
- Total interior livable area: 6,811 sqft
- Finished area above ground: 4,491
- Finished area below ground: 2,320
Video & virtual tour
Property
Parking
- Total spaces: 3
- Parking features: Garage, Garage Door Opener, Garage Faces Side, Kitchen Level, Level Driveway
- Garage spaces: 3
- Has uncovered spaces: Yes
Accessibility
- Accessibility features: None
Features
- Levels: Three Or More
- Patio & porch: Deck, Front Porch, Patio
- Exterior features: Gas Grill, Private Yard, Other, No Dock
- Pool features: None
- Has spa: Yes
- Spa features: Bath, None
- Fencing: None
- Has view: Yes
- View description: Neighborhood
- Waterfront features: None
- Body of water: None
Lot
- Size: 0.25 Acres
- Features: Back Yard, Cleared, Front Yard, Landscaped, Level, Private
Details
- Additional structures: None
- Parcel number: 133 294
- Other equipment: None
- Horse amenities: None
Construction
Type & style
- Home type: SingleFamily
- Architectural style: Traditional
- Property subtype: Single Family Residence, Residential
Materials
- Brick 4 Sides
- Foundation: Concrete Perimeter
- Roof: Composition,Ridge Vents,Shingle
Condition
- Resale
- New construction: No
- Year built: 2013
Utilities & green energy
- Electric: 110 Volts, 220 Volts in Laundry
- Sewer: Public Sewer
- Water: Public
- Utilities for property: Cable Available, Electricity Available, Natural Gas Available, Phone Available, Underground Utilities, Water Available
Green energy
- Energy efficient items: None
- Energy generation: None
Community & HOA
Community
- Features: Homeowners Assoc, Lake, Near Schools, Near Shopping, Park, Playground, Pool, Sidewalks, Street Lights, Tennis Court(s)
- Security: None
- Subdivision: Cheswyck
HOA
- Has HOA: Yes
- HOA fee: $975 annually
Location
- Region: Cumming
Financial & listing details
- Price per square foot: $169/sqft
- Tax assessed value: $970,380
- Annual tax amount: $8,196
- Date on market: 5/30/2025
- Listing terms: Cash,Conventional,FHA
- Electric utility on property: Yes
- Road surface type: Asphalt