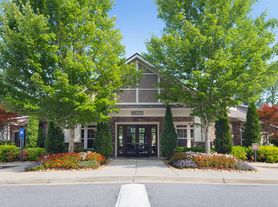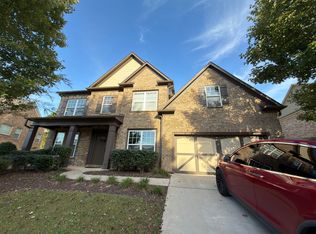Stunning Brick Home in Prestigious and sought after ST MARLO COUNTRY CLUB with BEST SCHOOLS & low taxes! Located on a quiet CUL-DE-SAC and perched on a scenic hill this beautiful brick home offers space, elegance, and privacy. The expansive open floor plan features a grand two-story foyer that flows seamlessly into the soaring two-story great room, complete with a wall of windows that flood the space with natural light. The banquet-sized dining room is perfect for entertaining, while the granite and stainless-steel chef's kitchen opens to a cozy fireside keeping room with direct access to a small, level backyard ideal for low-maintenance outdoor living. This home offers exceptional space with a three-car garage, an unfinished basement for future expansion, and five spacious bedrooms. A large guest suite is located on the main level, while the second floor boasts the luxurious owner's suite complete with a private sitting area and a lavish spa-like bath plus three additional large guest suites. Requirements: minimum 700+ credit score or pay lease upfront; 12 or 24 month lease.
Listings identified with the FMLS IDX logo come from FMLS and are held by brokerage firms other than the owner of this website. The listing brokerage is identified in any listing details. Information is deemed reliable but is not guaranteed. 2025 First Multiple Listing Service, Inc.
House for rent
$6,000/mo
8920 Doral Dr, Duluth, GA 30097
5beds
4,819sqft
Price may not include required fees and charges.
Singlefamily
Available now
-- Pets
Central air, zoned, ceiling fan
In unit laundry
Attached garage parking
Natural gas, central, zoned, fireplace
What's special
Cozy fireside keeping roomThree-car garageSmall level backyardExpansive open floor planWall of windowsBanquet-sized dining roomGrand two-story foyer
- 38 days |
- -- |
- -- |
Travel times
Looking to buy when your lease ends?
Get a special Zillow offer on an account designed to grow your down payment. Save faster with up to a 6% match & an industry leading APY.
Offer exclusive to Foyer+; Terms apply. Details on landing page.
Facts & features
Interior
Bedrooms & bathrooms
- Bedrooms: 5
- Bathrooms: 5
- Full bathrooms: 4
- 1/2 bathrooms: 1
Rooms
- Room types: Family Room
Heating
- Natural Gas, Central, Zoned, Fireplace
Cooling
- Central Air, Zoned, Ceiling Fan
Appliances
- Included: Dishwasher, Disposal, Double Oven, Dryer, Microwave, Refrigerator, Stove
- Laundry: In Unit, Laundry Room, Main Level
Features
- Bookcases, Ceiling Fan(s), Double Vanity, Entrance Foyer 2 Story, High Ceilings 10 ft Main, High Speed Internet, Tray Ceiling(s), Vaulted Ceiling(s), Walk-In Closet(s)
- Flooring: Carpet, Hardwood
- Has basement: Yes
- Has fireplace: Yes
Interior area
- Total interior livable area: 4,819 sqft
Video & virtual tour
Property
Parking
- Parking features: Attached, Driveway, Garage, Covered
- Has attached garage: Yes
- Details: Contact manager
Features
- Stories: 2
- Exterior features: Contact manager
Details
- Parcel number: 162446
Construction
Type & style
- Home type: SingleFamily
- Property subtype: SingleFamily
Materials
- Roof: Composition,Shake Shingle
Condition
- Year built: 2004
Community & HOA
Community
- Features: Clubhouse, Playground, Tennis Court(s)
- Security: Gated Community
HOA
- Amenities included: Tennis Court(s)
Location
- Region: Duluth
Financial & listing details
- Lease term: 12 Months
Price history
| Date | Event | Price |
|---|---|---|
| 9/8/2025 | Listed for rent | $6,000$1/sqft |
Source: FMLS GA #7645498 | ||
| 9/8/2025 | Listing removed | $6,000$1/sqft |
Source: FMLS GA #7591262 | ||
| 8/5/2025 | Price change | $6,000-90.8%$1/sqft |
Source: FMLS GA #7591262 | ||
| 7/29/2025 | Price change | $65,000+900%$13/sqft |
Source: FMLS GA #7591262 | ||
| 6/4/2025 | Listed for rent | $6,500+8.3%$1/sqft |
Source: FMLS GA #7591262 | ||

