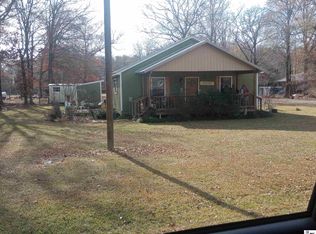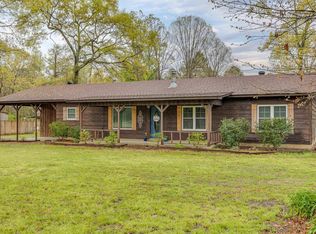Sold
Price Unknown
8920 Deblieux Rd, Bastrop, LA 71220
3beds
2,084sqft
Site Build, Residential
Built in 2016
2.07 Acres Lot
$213,500 Zestimate®
$--/sqft
$1,690 Estimated rent
Home value
$213,500
Estimated sales range
Not available
$1,690/mo
Zestimate® history
Loading...
Owner options
Explore your selling options
What's special
You will love country living in this beautiful home just north of Bastrop. This location would a great option for anyone working in Crossett, Bastrop, or the new Meta center in Holly Ridge that is looking for a more affordable home that is less than 10 years old and located on 2 acres. Built in 2016, featuring 3 bed/2 baths plus a large office that could be used as another bedroom or den with built in desks and bookshelves. Great amenities with stained cabinets and doors, crown moulding, built ins, tankless water heater and tile floors throughout. The kitchen has travertine backsplash, gas stove, and stainless steel appliances with breakfast area just off the kitchen plus a separate formal dining room. The living room features a beautiful stacked stone fireplace and French doors overlooking the pretty backyard. In the primary bath you will enjoy a relaxing soaking tub, separate shower and double vanities. There is also plenty of places to relax outside with covered front and back porches and a place for your storage in the workshop with electricity. Motivated seller so come take a look today!
Zillow last checked: 8 hours ago
Listing updated: August 22, 2025 at 10:52am
Listed by:
Janet Yeldell,
Coldwell Banker Group One Realty
Bought with:
Bridget Snyder
Home2U Realty, LLC
Source: NELAR,MLS#: 213222
Facts & features
Interior
Bedrooms & bathrooms
- Bedrooms: 3
- Bathrooms: 2
- Full bathrooms: 2
- Main level bathrooms: 2
- Main level bedrooms: 3
Primary bedroom
- Description: Floor: Tile
- Level: First
- Area: 206.55
Bedroom
- Description: Floor: Tile
- Level: First
- Area: 143.75
Bedroom 1
- Description: Floor: Tile
- Level: First
- Area: 118.75
Dining room
- Description: Floor: Tile
- Level: First
- Area: 126.36
Kitchen
- Description: Floor: Tile
- Level: First
- Area: 149.5
Living room
- Description: Floor: Tile
- Level: First
- Area: 311.1
Office
- Description: Floor: Tile
- Level: First
- Area: 259.65
Heating
- Natural Gas, Central
Cooling
- Central Air, Electric
Appliances
- Included: Dishwasher, Refrigerator, Gas Range, Microwave, Tankless Water Heater
- Laundry: Washer/Dryer Connect
Features
- Ceiling Fan(s), Walk-In Closet(s)
- Windows: Double Pane Windows, Curtains, Rods, Blinds, All Stay
- Number of fireplaces: 1
- Fireplace features: One, Gas Log, Living Room
Interior area
- Total structure area: 3,237
- Total interior livable area: 2,084 sqft
Property
Parking
- Total spaces: 2
- Parking features: Garage, Carport
- Garage spaces: 2
- Has carport: Yes
Features
- Levels: One
- Stories: 1
- Patio & porch: Porch Covered
- Fencing: Chain Link,Wood,Combination
- Waterfront features: None
Lot
- Size: 2.07 Acres
- Features: Irregular Lot
Details
- Additional structures: Workshop
- Parcel number: 922071900500012
- Zoning: none
- Zoning description: none
Construction
Type & style
- Home type: SingleFamily
- Architectural style: Traditional
- Property subtype: Site Build, Residential
Materials
- Brick Veneer
- Foundation: Slab
- Roof: Metal
Condition
- Year built: 2016
Utilities & green energy
- Electric: Electric Company: Other
- Gas: Installed, Gas Company: Atmos
- Sewer: Septic Tank
- Water: Public, Electric Company: Wtr Works Dist 1, 2, or 3
Community & neighborhood
Security
- Security features: Smoke Detector(s), Carbon Monoxide Detector(s)
Location
- Region: Bastrop
- Subdivision: Other
Other
Other facts
- Road surface type: Paved
Price history
| Date | Event | Price |
|---|---|---|
| 8/22/2025 | Sold | -- |
Source: | ||
| 7/25/2025 | Pending sale | $205,000$98/sqft |
Source: | ||
| 7/17/2025 | Price change | $205,000-6.8%$98/sqft |
Source: | ||
| 7/7/2025 | Price change | $220,000-3.5%$106/sqft |
Source: | ||
| 6/4/2025 | Price change | $228,000-0.8%$109/sqft |
Source: | ||
Public tax history
| Year | Property taxes | Tax assessment |
|---|---|---|
| 2024 | $1,134 +7.5% | $18,730 +5.4% |
| 2023 | $1,055 -37.9% | $17,762 |
| 2022 | $1,698 0% | $17,762 |
Find assessor info on the county website
Neighborhood: 71220
Nearby schools
GreatSchools rating
- 4/10Delta Elementary SchoolGrades: PK-6Distance: 8.3 mi
- 2/10Bastrop High SchoolGrades: 7-12Distance: 9.3 mi
- 2/10Morehouse Junior High SchoolGrades: PK-6Distance: 10.1 mi

