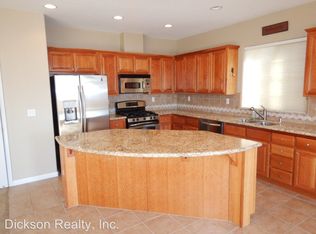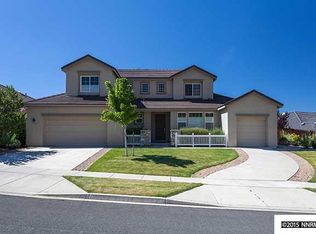Closed
$813,000
8920 Chipshot Trl, Reno, NV 89523
3beds
2,100sqft
Single Family Residence
Built in 2006
8,712 Square Feet Lot
$817,900 Zestimate®
$387/sqft
$2,976 Estimated rent
Home value
$817,900
$744,000 - $900,000
$2,976/mo
Zestimate® history
Loading...
Owner options
Explore your selling options
What's special
This is the location everybody is looking for, it is on the golf course side of ChipShot and the views are amazing. This home has been remodeled and taken care of from top to bottom. It also features the primary bedroom on the main level. Outdoors is made for entertaining featuring a large paver patio as well as a large professionally installed putting green. Don't hesitate on this one. It is also located on a quiet cul de sac, it features 3 br plus a loft office. upstairs bedrooms have great views also!, "open house sunday 10-13 from 12 to 3"
Zillow last checked: 8 hours ago
Listing updated: May 14, 2025 at 12:07am
Listed by:
David Hughes S.15142 775-771-1783,
Dickson Realty - Caughlin
Bought with:
Jennifer McCarthy, B.1704
Nevada's Best
Whitney Thomas, S.192727
Nevada's Best
Source: NNRMLS,MLS#: 240010045
Facts & features
Interior
Bedrooms & bathrooms
- Bedrooms: 3
- Bathrooms: 3
- Full bathrooms: 2
- 1/2 bathrooms: 1
Heating
- Forced Air, Natural Gas
Cooling
- Central Air, Refrigerated
Appliances
- Included: Dishwasher, Disposal, Dryer, Electric Oven, Electric Range, Gas Cooktop, Microwave, Oven, Refrigerator, Washer
- Laundry: Cabinets, Laundry Area, Laundry Room
Features
- Breakfast Bar, High Ceilings, Kitchen Island, Pantry, Master Downstairs, Smart Thermostat, Walk-In Closet(s)
- Flooring: Carpet
- Windows: Blinds, Double Pane Windows, Drapes, Rods, Vinyl Frames
- Number of fireplaces: 1
- Fireplace features: Gas Log
Interior area
- Total structure area: 2,100
- Total interior livable area: 2,100 sqft
Property
Parking
- Total spaces: 2
- Parking features: Attached, Garage Door Opener
- Attached garage spaces: 2
Features
- Stories: 2
- Patio & porch: Patio
- Exterior features: Tennis Court(s)
- Fencing: Back Yard
- Has view: Yes
- View description: Golf Course, Mountain(s), Trees/Woods
Lot
- Size: 8,712 sqft
- Features: Cul-De-Sac, Greenbelt, Landscaped, Level, On Golf Course, Sprinklers In Front, Sprinklers In Rear
Details
- Parcel number: 23412124
- Zoning: PUD
Construction
Type & style
- Home type: SingleFamily
- Property subtype: Single Family Residence
Materials
- Stone, Stucco
- Foundation: Crawl Space, Pillar/Post/Pier
- Roof: Pitched,Tile
Condition
- Year built: 2006
Utilities & green energy
- Sewer: Public Sewer
- Water: Public
- Utilities for property: Cable Available, Electricity Available, Internet Available, Natural Gas Available, Phone Available, Sewer Available, Water Available, Cellular Coverage, Centralized Data Panel, Water Meter Installed
Community & neighborhood
Security
- Security features: Smoke Detector(s)
Location
- Region: Reno
- Subdivision: 4F @ Somersett
HOA & financial
HOA
- Has HOA: Yes
- HOA fee: $197 monthly
- Amenities included: Fitness Center, Golf Course, Maintenance Grounds, Management, Sauna, Spa/Hot Tub, Tennis Court(s), Clubhouse/Recreation Room
Other
Other facts
- Listing terms: 1031 Exchange,Cash,Conventional,VA Loan
Price history
| Date | Event | Price |
|---|---|---|
| 11/19/2024 | Sold | $813,000+1%$387/sqft |
Source: | ||
| 10/15/2024 | Pending sale | $805,000$383/sqft |
Source: | ||
| 10/7/2024 | Price change | $805,000-2.4%$383/sqft |
Source: | ||
| 9/5/2024 | Price change | $825,000-2.9%$393/sqft |
Source: | ||
| 8/23/2024 | Price change | $849,500-2.9%$405/sqft |
Source: | ||
Public tax history
| Year | Property taxes | Tax assessment |
|---|---|---|
| 2025 | $4,172 +3% | $190,600 +8.2% |
| 2024 | $4,051 +3% | $176,157 +1.9% |
| 2023 | $3,933 +3% | $172,899 +18% |
Find assessor info on the county website
Neighborhood: Somersett
Nearby schools
GreatSchools rating
- 6/10George Westergard Elementary SchoolGrades: PK-5Distance: 2.6 mi
- 5/10B D Billinghurst Middle SchoolGrades: 6-8Distance: 2.6 mi
- 7/10Robert Mc Queen High SchoolGrades: 9-12Distance: 3 mi
Schools provided by the listing agent
- Elementary: Westergard
- Middle: Billinghurst
- High: McQueen
Source: NNRMLS. This data may not be complete. We recommend contacting the local school district to confirm school assignments for this home.
Get a cash offer in 3 minutes
Find out how much your home could sell for in as little as 3 minutes with a no-obligation cash offer.
Estimated market value$817,900
Get a cash offer in 3 minutes
Find out how much your home could sell for in as little as 3 minutes with a no-obligation cash offer.
Estimated market value
$817,900


