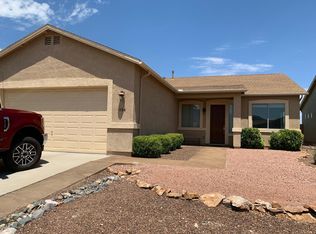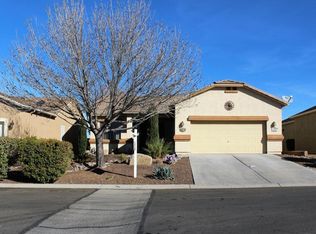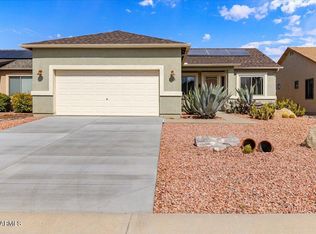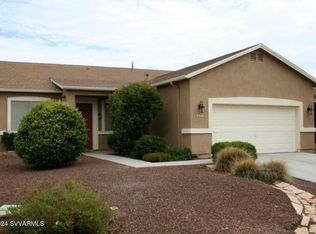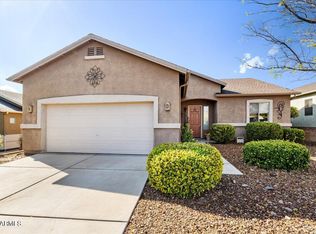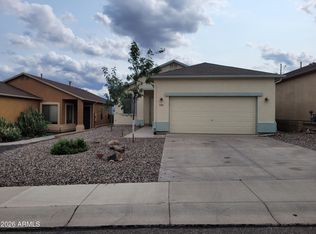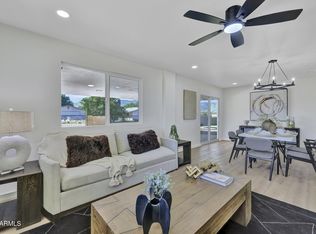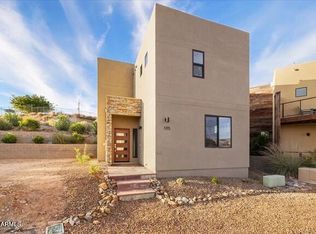Immaculate, well-kept, upgraded beyond....2 Bed, Office/Study with built ins, 2 baths both with beautiful walk-in tile showers and quartz vanities...Upgraded instant hot water, hvac, and 2 year old roof....Plantation shutters throughout...All closets have built-ins...Primary has direct patio access...All exterior doors have steel security doors...Covered rear patio boasts extension with pavers and a small grass area plus brick flower planters...Wrought iron end fence allows for AMAZING VIEWS from Mingus to the Mogollon Rim...Two car garage, oversized both deep and wide with storage cabinets, overhead storage rack, workbench, and utility sink...With a minor amount of remodel the Office/Study could be your 3rd bedroom....Absolutely a MUST SEE!
For sale
$379,000
892 W Deep Gorge Rd, Camp Verde, AZ 86322
2beds
1,526sqft
Est.:
Single Family Residence
Built in 2005
6,051 Square Feet Lot
$-- Zestimate®
$248/sqft
$28/mo HOA
What's special
Upgraded instant hot waterImmaculate well-kept upgradedBrick flower plantersSmall grass areaPlantation shutters throughoutAll closets have built-ins
- 1 day |
- 361 |
- 15 |
Likely to sell faster than
Zillow last checked: 8 hours ago
Listing updated: January 23, 2026 at 06:09am
Listed by:
Timothy Toth info@cwbanker.com,
Coldwell Banker Northland
Source: ARMLS,MLS#: 6973189

Tour with a local agent
Facts & features
Interior
Bedrooms & bathrooms
- Bedrooms: 2
- Bathrooms: 2
- Full bathrooms: 2
Heating
- Natural Gas
Cooling
- Central Air, Ceiling Fan(s)
Features
- High Speed Internet, Double Vanity, Eat-in Kitchen, Kitchen Island, 3/4 Bath Master Bdrm
- Flooring: Tile
- Windows: Double Pane Windows
- Has basement: No
Interior area
- Total structure area: 1,526
- Total interior livable area: 1,526 sqft
Property
Parking
- Total spaces: 2
- Parking features: Garage Door Opener, Direct Access, Attch'd Gar Cabinets
- Garage spaces: 2
Features
- Stories: 1
- Patio & porch: Covered
- Spa features: None
- Fencing: Block,Wrought Iron
- Has view: Yes
- View description: City, Desert, Panoramic, Red Rocks/Boulders, City Lights, Mountain(s)
Lot
- Size: 6,051 Square Feet
- Features: Desert Back, Desert Front, Grass Back
Details
- Parcel number: 40428235
Construction
Type & style
- Home type: SingleFamily
- Architectural style: Ranch
- Property subtype: Single Family Residence
Materials
- Stucco, Wood Frame
- Roof: Composition
Condition
- Year built: 2005
Details
- Builder name: Universal Homes
Utilities & green energy
- Sewer: Public Sewer
- Water: City Water
Green energy
- Water conservation: Tankless Ht Wtr Heat
Community & HOA
Community
- Features: Biking/Walking Path
- Subdivision: Verde Cliffs
HOA
- Has HOA: Yes
- Services included: Maintenance Grounds
- HOA fee: $85 quarterly
- HOA name: Verde Cliffs
- HOA phone: 928-282-4479
Location
- Region: Camp Verde
Financial & listing details
- Price per square foot: $248/sqft
- Tax assessed value: $309,626
- Annual tax amount: $1,731
- Date on market: 1/23/2026
- Listing terms: Cash,Conventional,FHA,USDA Loan,VA Loan
- Ownership: Fee Simple
Estimated market value
Not available
Estimated sales range
Not available
Not available
Price history
Price history
| Date | Event | Price |
|---|---|---|
| 1/23/2026 | Listed for sale | $379,000+34.4%$248/sqft |
Source: | ||
| 9/3/2020 | Sold | $282,000$185/sqft |
Source: | ||
| 7/19/2020 | Pending sale | $282,000$185/sqft |
Source: Camp Verde Realty #523606 Report a problem | ||
| 7/17/2020 | Listed for sale | $282,000+23.5%$185/sqft |
Source: Camp Verde Realty #523606 Report a problem | ||
| 5/23/2006 | Sold | $228,401$150/sqft |
Source: Public Record Report a problem | ||
Public tax history
Public tax history
| Year | Property taxes | Tax assessment |
|---|---|---|
| 2025 | $1,660 +1.2% | $16,018 +5% |
| 2024 | $1,640 +4% | $15,255 -61.6% |
| 2023 | $1,576 -3.1% | $39,687 +16.2% |
Find assessor info on the county website
BuyAbility℠ payment
Est. payment
$2,109/mo
Principal & interest
$1828
Home insurance
$133
Other costs
$148
Climate risks
Neighborhood: 86322
Nearby schools
GreatSchools rating
- 3/10Camp Verde Elementary SchoolGrades: PK-5Distance: 2 mi
- 3/10Camp Verde Middle SchoolGrades: 6-8Distance: 1.8 mi
- 3/10Camp Verde High SchoolGrades: 9-12Distance: 2.1 mi
Schools provided by the listing agent
- Elementary: Camp Verde Elementary School
- Middle: Camp Verde Middle School
- District: Camp Verde Unified District
Source: ARMLS. This data may not be complete. We recommend contacting the local school district to confirm school assignments for this home.
