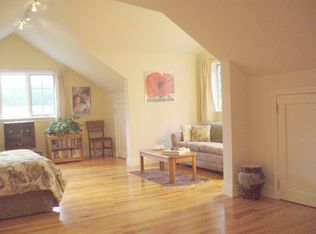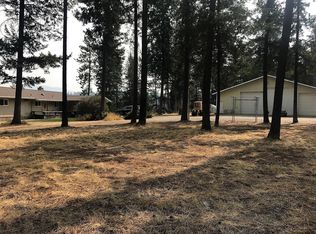Close to town and updated top to bottom with additions to both ends of the home. Haller Creek runs through the property. Great Colville Mtn and city views across the Colville Valley. Four bedroom septic installed spring 2021, large hot tub installed fall 2021, and newer heat pump. All cabinets match with soft shut closing, and granite counter tops. Large island to accommodate family or guests. Natural gas service HVAC, gas stove top/oven, and newer fireplace insert. Large shop to store treasure or work on projects. Primary bedroom is large with valley views. Walk through closet is adjacent to primary bathroom. Lots of state ground close by. Easy commute to Colville. Seller is a licensed Realtor in the state of Washington.
This property is off market, which means it's not currently listed for sale or rent on Zillow. This may be different from what's available on other websites or public sources.

