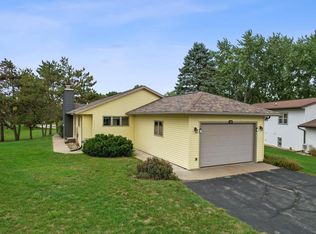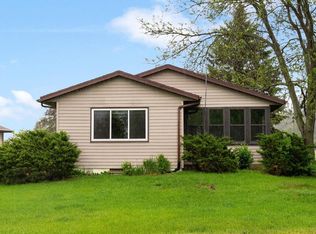Closed
$295,000
892 Saddle, Portage, WI 53901
3beds
1,790sqft
Condominium, Single Family Residence
Built in 1992
-- sqft lot
$320,700 Zestimate®
$165/sqft
$2,086 Estimated rent
Home value
$320,700
$305,000 - $337,000
$2,086/mo
Zestimate® history
Loading...
Owner options
Explore your selling options
What's special
This remodeled, stand-alone condo within Saddle Ridge is calling your name! As soon as you walk in, you will notice an abundance of natural light and the beautifully remodeled kitchen, featuring quartz countertops, stainless steel appliances, wood cabinets and a plethora of built-in shelving for storage. The NEW composite deck is the perfect place to rewind. The attached two car garage has TSR permanent lifetime flooring. Come check it out for yourself! This condo also includes FREE access to a 16 Acre Marina Park, featuring tennis, basketball, pickle-ball, and shuffleboard courts. Not to mention, boat slips on the highly desired Swan Lake at a discounted rate!
Zillow last checked: 8 hours ago
Listing updated: July 28, 2023 at 08:02pm
Listed by:
Mikayla Vaughn 608-432-2457,
Century 21 Affiliated
Bought with:
Noah A Tredinnick
Source: WIREX MLS,MLS#: 1954430 Originating MLS: South Central Wisconsin MLS
Originating MLS: South Central Wisconsin MLS
Facts & features
Interior
Bedrooms & bathrooms
- Bedrooms: 3
- Bathrooms: 2
- Full bathrooms: 2
Primary bedroom
- Level: Upper
- Area: 240
- Dimensions: 16 x 15
Bedroom 2
- Level: Upper
- Area: 121
- Dimensions: 11 x 11
Bedroom 3
- Level: Lower
- Area: 234
- Dimensions: 18 x 13
Bathroom
- Features: Master Bedroom Bath: Full, Master Bedroom Bath, Master Bedroom Bath: Walk Through, Master Bedroom Bath: Walk-In Shower
Kitchen
- Level: Main
- Area: 168
- Dimensions: 14 x 12
Living room
- Level: Main
- Area: 308
- Dimensions: 14 x 22
Heating
- Natural Gas, Electric, Heat Pump
Cooling
- Central Air
Appliances
- Included: Range/Oven, Refrigerator, Dishwasher, Microwave, Disposal, Washer, Dryer, Water Softener
Features
- Cathedral/vaulted ceiling, High Speed Internet, Kitchen Island
- Flooring: Wood or Sim.Wood Floors
- Windows: Skylight(s)
- Basement: Full,Exposed,Full Size Windows,Finished,Concrete
Interior area
- Total structure area: 1,790
- Total interior livable area: 1,790 sqft
- Finished area above ground: 1,150
- Finished area below ground: 640
Property
Parking
- Parking features: 2 Car, Attached, Garage Door Opener
- Has attached garage: Yes
Features
- Patio & porch: Deck, Patio
- Exterior features: Private Entrance
- Has view: Yes
- View description: Waterview-No frontage
- Has water view: Yes
- Water view: Waterview-No frontage
- Waterfront features: Deeded Water Access, Deeded Access-No Frontage, Lake, Water Ski Lake
- Body of water: Swan
Lot
- Features: Wooded
Details
- Parcel number: 110321010
- Zoning: Res
- Special conditions: Arms Length
Construction
Type & style
- Home type: Condo
- Property subtype: Condominium, Single Family Residence
Materials
- Vinyl Siding
Condition
- 21+ Years
- New construction: No
- Year built: 1992
Utilities & green energy
- Sewer: Public Sewer
- Water: Well, Shared Well
- Utilities for property: Cable Available
Community & neighborhood
Security
- Security features: Security System
Location
- Region: Portage
- Municipality: Pacific
HOA & financial
HOA
- Has HOA: Yes
- HOA fee: $300 monthly
- Amenities included: Rental Allowed, Clubhouse, Tennis Court(s), Common Green Space, Golf / Putting Green, Boat Slip / Pier, Trail(s)
Price history
| Date | Event | Price |
|---|---|---|
| 7/3/2025 | Listing removed | $308,500$172/sqft |
Source: | ||
| 4/4/2025 | Listed for sale | $308,500-0.8%$172/sqft |
Source: | ||
| 4/1/2025 | Listing removed | $310,900$174/sqft |
Source: | ||
| 10/24/2024 | Price change | $310,900-2.2%$174/sqft |
Source: | ||
| 9/26/2024 | Price change | $317,900-1.5%$178/sqft |
Source: | ||
Public tax history
| Year | Property taxes | Tax assessment |
|---|---|---|
| 2024 | $2,415 +12.7% | $285,900 |
| 2023 | $2,142 -3.4% | $285,900 +73.3% |
| 2022 | $2,217 +8.1% | $165,000 |
Find assessor info on the county website
Neighborhood: 53901
Nearby schools
GreatSchools rating
- NAWoodridge Elementary SchoolGrades: K-1Distance: 3.9 mi
- 6/10Portage High SchoolGrades: 6-12Distance: 4.1 mi
- NARusch Elementary SchoolGrades: K-5Distance: 4 mi
Schools provided by the listing agent
- District: Portage
Source: WIREX MLS. This data may not be complete. We recommend contacting the local school district to confirm school assignments for this home.

Get pre-qualified for a loan
At Zillow Home Loans, we can pre-qualify you in as little as 5 minutes with no impact to your credit score.An equal housing lender. NMLS #10287.

