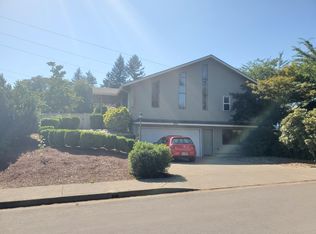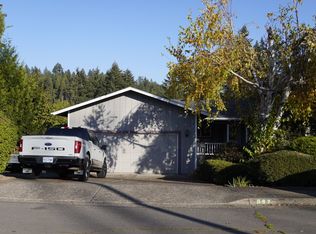Sold
Zestimate®
$411,000
892 S 55th Pl, Springfield, OR 97478
3beds
1,410sqft
Residential, Single Family Residence
Built in 1981
8,276.4 Square Feet Lot
$411,000 Zestimate®
$291/sqft
$2,175 Estimated rent
Home value
$411,000
$378,000 - $448,000
$2,175/mo
Zestimate® history
Loading...
Owner options
Explore your selling options
What's special
Nestled on a large corner lot in a charming Thurston neighborhood, this beautifully maintained home offers privacy, functionality, and timeless character. The expansive yard is fully landscaped and features a raised garden area, chicken coop, and RV parking—perfect for outdoor enthusiasts or hobby farmers. Inside, you’ll find 14-foot vaulted ceilings with exposed beams and abundant natural light throughout. All three bedrooms open directly onto the patio via sliding glass doors, creating an easy indoor-outdoor flow. The living space is finished with durable vinyl plank flooring, while the kitchen features classic tile floors. Additional highlights include: Wiring for a hot tub, Laundry conveniently located in the hallway, Spacious two-car garage with built-in workbench. Whether you’re gardening, entertaining, or simply relaxing, this unique home blends comfort, utility, and charm in one of Thurston’s most desirable neighborhoods.
Zillow last checked: 8 hours ago
Listing updated: September 08, 2025 at 05:39am
Listed by:
Sonja Kissinger 541-870-4838,
Hybrid Real Estate
Bought with:
Hillary Baker, 201209490
Triple Oaks Realty LLC
Source: RMLS (OR),MLS#: 435347544
Facts & features
Interior
Bedrooms & bathrooms
- Bedrooms: 3
- Bathrooms: 2
- Full bathrooms: 2
- Main level bathrooms: 2
Primary bedroom
- Features: Sliding Doors
- Level: Main
- Area: 121
- Dimensions: 11 x 11
Bedroom 2
- Features: Sliding Doors
- Level: Main
- Area: 130
- Dimensions: 13 x 10
Bedroom 3
- Features: Sliding Doors
- Level: Main
- Area: 130
- Dimensions: 13 x 10
Dining room
- Level: Main
- Area: 160
- Dimensions: 10 x 16
Kitchen
- Features: Sliding Doors
- Level: Main
- Area: 130
- Width: 13
Living room
- Level: Main
- Area: 182
- Dimensions: 13 x 14
Heating
- Forced Air
Cooling
- Central Air
Appliances
- Included: Electric Water Heater, Tank Water Heater
- Laundry: Laundry Room
Features
- Vaulted Ceiling(s)
- Flooring: Tile, Vinyl
- Doors: Sliding Doors
- Windows: Double Pane Windows
- Basement: Crawl Space
Interior area
- Total structure area: 1,410
- Total interior livable area: 1,410 sqft
Property
Parking
- Total spaces: 2
- Parking features: Driveway, RV Boat Storage, Attached
- Attached garage spaces: 2
- Has uncovered spaces: Yes
Accessibility
- Accessibility features: One Level, Accessibility
Features
- Levels: One
- Stories: 1
- Patio & porch: Patio
- Exterior features: Raised Beds, Yard
Lot
- Size: 8,276 sqft
- Features: Corner Lot, Sloped, SqFt 7000 to 9999
Details
- Additional structures: RVBoatStorage
- Parcel number: 1331329
Construction
Type & style
- Home type: SingleFamily
- Architectural style: Mid Century Modern
- Property subtype: Residential, Single Family Residence
Materials
- T111 Siding, Wood Siding
- Foundation: Concrete Perimeter
- Roof: Composition
Condition
- Resale
- New construction: No
- Year built: 1981
Utilities & green energy
- Sewer: Public Sewer
- Water: Public
- Utilities for property: Cable Connected
Community & neighborhood
Security
- Security features: Sidewalk
Location
- Region: Springfield
Other
Other facts
- Listing terms: Cash,Conventional,FHA,VA Loan
- Road surface type: Paved
Price history
| Date | Event | Price |
|---|---|---|
| 9/5/2025 | Sold | $411,000-2.1%$291/sqft |
Source: | ||
| 8/8/2025 | Pending sale | $420,000$298/sqft |
Source: | ||
| 7/18/2025 | Price change | $420,000-2.3%$298/sqft |
Source: | ||
| 7/9/2025 | Price change | $429,900-1.2%$305/sqft |
Source: | ||
| 6/19/2025 | Price change | $435,000-0.9%$309/sqft |
Source: | ||
Public tax history
| Year | Property taxes | Tax assessment |
|---|---|---|
| 2025 | $4,247 +1.6% | $231,575 +3% |
| 2024 | $4,178 +4.4% | $224,831 +3% |
| 2023 | $4,000 +3.4% | $218,283 +3% |
Find assessor info on the county website
Neighborhood: 97478
Nearby schools
GreatSchools rating
- 3/10Mt Vernon Elementary SchoolGrades: K-5Distance: 1.7 mi
- 6/10Agnes Stewart Middle SchoolGrades: 6-8Distance: 2.5 mi
- 5/10Thurston High SchoolGrades: 9-12Distance: 0.9 mi
Schools provided by the listing agent
- Elementary: Mt Vernon
- Middle: Agnes Stewart
- High: Thurston
Source: RMLS (OR). This data may not be complete. We recommend contacting the local school district to confirm school assignments for this home.

Get pre-qualified for a loan
At Zillow Home Loans, we can pre-qualify you in as little as 5 minutes with no impact to your credit score.An equal housing lender. NMLS #10287.

