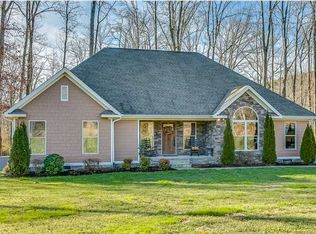Fantastic opportunity for this one level, 3 bedroom, 3 full bath home with a 2 bay garage and an adjoining carport on a one acre +/- level lot with a detached one bedroom guest house in Cleveland, TN. The home has great bones with large rooms and a nice floor plan and just needs somebody who is willing to update to their specifications. The main house's floor plan includes a foyer that opens to the den, a kitchen with a level breakfast bar, stainless and black appliances, including double wall ovens, pantry cabinetry with pull out drawers and built-in glass display/hutch. The living and dining room are open to one another and have French doors to the expansive deck, as well as access to an office with built-in shelving, a laundry room with extra cooktop and sliding glass doors to a patio and the garage with work bench. The master is on the other end of the house and has a decorative leaded glass bay widow, a walk-in closet and private bath with shower. The middle bedroom is open to a vanity with a separate shower area, while the 3rd bedroom has use of the hall bath with a tub/shower combo. The rear deck has been nicely landscaped and boasts a water feature, and just a couple of steps away there is an out-building with great storage for all your law and garden needs. The 2 story guest house has a living room with a fireplace, a kitchen and laundry closet on the main level and a bedroom with 2 closets, a full bath and deck on the second level. The main house has been wired for a generator already should the buyer like to install one with the concrete pad in the carport just off the garage. The seller is selling the property "As-Is". Information is deemed reliable but not guaranteed. Buyer to verify any and all information they deem important. Please call to schedule your private showing today.
This property is off market, which means it's not currently listed for sale or rent on Zillow. This may be different from what's available on other websites or public sources.

