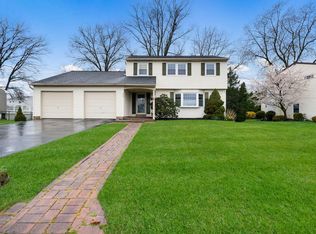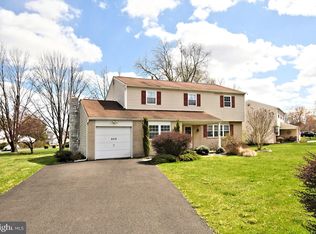Sold for $581,000 on 09/25/25
$581,000
892 Phillips Rd, Warminster, PA 18974
5beds
2,783sqft
Single Family Residence
Built in 2000
0.26 Acres Lot
$582,700 Zestimate®
$209/sqft
$3,873 Estimated rent
Home value
$582,700
$542,000 - $623,000
$3,873/mo
Zestimate® history
Loading...
Owner options
Explore your selling options
What's special
*** OPEN HOUSE Saturday, August 23rd 11:00 AM - 1:00 PM *** Are you looking for your dream home? Look no further! This stunning 5 bedroom, 2.5 bathroom house located at 892 Phillips Rd in Warminster is now up for sale. With a spacious 2783 square feet of living space, this house is perfect for families of all sizes. Step inside and be greeted by a traditional floor plan that effortlessly flows from room to room. The free flowing floor plan makes it easy to entertain guests and host family gatherings. .Spacious living room with crown molding and stone wood burning fireplace. The kitchen is a chef's dream with a bow window that floods the space with natural light. The large kitchen is perfect for preparing meals for family and friends. Relax in the luxurious bathrooms that feature a walk-in shower, tile floors and a stand-alone tub. The perfect place to unwind after a long day. Each of the 5 bedrooms are spacious and allow in plenty of natural light. Owner's suite with vaulted high ceilings. The 2 car attached garage provides plenty of space for your vehicles and storage needs along with plenty of additional parking in the private front driveway. Step outside and enjoy the outdoors in your own backyard oasis. The shed provides extra storage space for all your outdoor essentials. The mature trees provide shade and privacy to relax and enjoy nature in the backyard. Located near parks and on a quiet street, this house offers the perfect combination of convenience and tranquility. The house generator ensures that you'll never be left in the dark during a power outage. Don't miss out on this incredible opportunity in Warminster. Schedule a showing today and make this house your new home! Note: Property is an Estate Sale
Zillow last checked: 8 hours ago
Listing updated: September 25, 2025 at 09:07am
Listed by:
Mike Bottaro 267-307-2444,
Homestarr Realty
Bought with:
Yan Korol, RS285129
Elite Realty Group Unl. Inc.
Source: Bright MLS,MLS#: PABU2103210
Facts & features
Interior
Bedrooms & bathrooms
- Bedrooms: 5
- Bathrooms: 3
- Full bathrooms: 3
- Main level bathrooms: 1
Basement
- Area: 0
Heating
- Forced Air, Natural Gas
Cooling
- Central Air, Electric
Appliances
- Included: Gas Water Heater
Features
- Dry Wall
- Flooring: Hardwood
- Has basement: No
- Number of fireplaces: 1
Interior area
- Total structure area: 2,783
- Total interior livable area: 2,783 sqft
- Finished area above ground: 2,783
- Finished area below ground: 0
Property
Parking
- Total spaces: 6
- Parking features: Built In, Garage Faces Front, Asphalt, Driveway, Attached, Off Street, On Street
- Attached garage spaces: 2
- Uncovered spaces: 4
Accessibility
- Accessibility features: None
Features
- Levels: Two
- Stories: 2
- Pool features: None
Lot
- Size: 0.26 Acres
- Dimensions: 126.00 x 91.00
Details
- Additional structures: Above Grade, Below Grade
- Parcel number: 49017147
- Zoning: R2
- Zoning description: residential
- Special conditions: Standard
Construction
Type & style
- Home type: SingleFamily
- Architectural style: Colonial
- Property subtype: Single Family Residence
Materials
- Frame, Vinyl Siding
- Foundation: Slab
- Roof: Pitched,Shingle
Condition
- New construction: No
- Year built: 2000
Utilities & green energy
- Sewer: Public Sewer
- Water: Public
Community & neighborhood
Location
- Region: Warminster
- Subdivision: None Available
- Municipality: WARMINSTER TWP
Other
Other facts
- Listing agreement: Exclusive Right To Sell
- Listing terms: Cash,Conventional,FHA,VA Loan
- Ownership: Fee Simple
Price history
| Date | Event | Price |
|---|---|---|
| 9/25/2025 | Sold | $581,000+2.8%$209/sqft |
Source: | ||
| 8/24/2025 | Contingent | $565,000$203/sqft |
Source: | ||
| 8/22/2025 | Listed for sale | $565,000$203/sqft |
Source: | ||
Public tax history
| Year | Property taxes | Tax assessment |
|---|---|---|
| 2025 | $7,715 | $35,400 |
| 2024 | $7,715 +6.5% | $35,400 |
| 2023 | $7,242 +2.2% | $35,400 |
Find assessor info on the county website
Neighborhood: 18974
Nearby schools
GreatSchools rating
- 5/10Mcdonald El SchoolGrades: K-5Distance: 1.9 mi
- 7/10Log College Middle SchoolGrades: 6-8Distance: 1.1 mi
- 6/10William Tennent High SchoolGrades: 9-12Distance: 2.3 mi
Schools provided by the listing agent
- District: Centennial
Source: Bright MLS. This data may not be complete. We recommend contacting the local school district to confirm school assignments for this home.

Get pre-qualified for a loan
At Zillow Home Loans, we can pre-qualify you in as little as 5 minutes with no impact to your credit score.An equal housing lender. NMLS #10287.
Sell for more on Zillow
Get a free Zillow Showcase℠ listing and you could sell for .
$582,700
2% more+ $11,654
With Zillow Showcase(estimated)
$594,354
