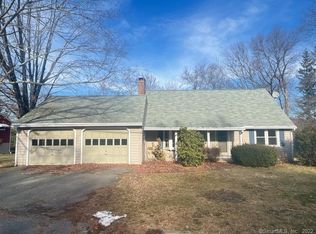Sold for $270,000 on 12/28/23
$270,000
892 New Harwinton Road, Torrington, CT 06790
3beds
1,934sqft
Single Family Residence
Built in 1920
0.88 Acres Lot
$328,800 Zestimate®
$140/sqft
$2,628 Estimated rent
Home value
$328,800
$306,000 - $355,000
$2,628/mo
Zestimate® history
Loading...
Owner options
Explore your selling options
What's special
Attractive 3 bedroom, 2 full bath colonial situated on an oversized corner lot with beautiful mature vegetation on the desirable upper east side of town! The main level of this home features a spacious kitchen, a dining room, a large living room with a cozy propane fireplace, plus a full bathroom with shower stall. The upstairs has 3 good sized bedrooms, including a large master bedroom suite with a remodeled bathroom and custom tile tub & shower. The unfinished attic offers lots of storage and potential for additional living space. Laundry is conveniently located on the main level, with additional connections in the basement. beautiful mature vegetation. It has 2 driveways, plus a deck surrounding the shed. The newer thermopane windows (2 years old) will keep your heating costs low! This lovely home is just minutes away from shopping, restaurants and is great for an easterly commute. Local business zoning offers possibilities for business use also.
Zillow last checked: 8 hours ago
Listing updated: December 29, 2023 at 06:12am
Listed by:
Mike Gregor 860-866-7470,
Cohen Agency SiM, LLC 860-482-5503
Bought with:
Storm Steinberg, RES.0822946
Carbutti & Co., Realtors
Source: Smart MLS,MLS#: 170596160
Facts & features
Interior
Bedrooms & bathrooms
- Bedrooms: 3
- Bathrooms: 2
- Full bathrooms: 2
Primary bedroom
- Features: Remodeled, Tub w/Shower, Hardwood Floor, Tile Floor
- Level: Upper
- Area: 207 Square Feet
- Dimensions: 9 x 23
Bedroom
- Features: Wall/Wall Carpet, Hardwood Floor
- Level: Upper
- Area: 144 Square Feet
- Dimensions: 12 x 12
Bedroom
- Features: Hardwood Floor
- Level: Upper
- Area: 108 Square Feet
- Dimensions: 9 x 12
Bathroom
- Features: Stall Shower, Tile Floor
- Level: Main
Dining room
- Features: Hardwood Floor
- Level: Main
- Area: 108 Square Feet
- Dimensions: 9 x 12
Kitchen
- Features: Hardwood Floor
- Level: Main
- Area: 156 Square Feet
- Dimensions: 12 x 13
Living room
- Features: Gas Log Fireplace, Wall/Wall Carpet
- Level: Main
- Area: 276 Square Feet
- Dimensions: 12 x 23
Heating
- Baseboard, Oil
Cooling
- None
Appliances
- Included: Oven/Range, Microwave, Dishwasher, Washer, Dryer, Water Heater
Features
- Windows: Thermopane Windows
- Basement: Full,Unfinished
- Attic: Walk-up,Storage
- Number of fireplaces: 1
Interior area
- Total structure area: 1,934
- Total interior livable area: 1,934 sqft
- Finished area above ground: 1,934
- Finished area below ground: 0
Property
Parking
- Parking features: Paved, Private, Asphalt
- Has uncovered spaces: Yes
Features
- Patio & porch: Deck, Porch
Lot
- Size: 0.88 Acres
- Features: Corner Lot, Level, Few Trees, Sloped
Details
- Additional structures: Shed(s)
- Parcel number: 885811
- Zoning: LB-R
Construction
Type & style
- Home type: SingleFamily
- Architectural style: Colonial
- Property subtype: Single Family Residence
Materials
- Vinyl Siding
- Foundation: Stone
- Roof: Asphalt
Condition
- New construction: No
- Year built: 1920
Utilities & green energy
- Sewer: Public Sewer
- Water: Well
- Utilities for property: Cable Available
Green energy
- Energy efficient items: Windows
Community & neighborhood
Community
- Community features: Near Public Transport, Golf, Health Club, Lake, Library, Medical Facilities, Park, Shopping/Mall
Location
- Region: Torrington
- Subdivision: N/A
Price history
| Date | Event | Price |
|---|---|---|
| 12/28/2023 | Sold | $270,000-5.2%$140/sqft |
Source: | ||
| 12/15/2023 | Pending sale | $284,900$147/sqft |
Source: | ||
| 11/19/2023 | Contingent | $284,900$147/sqft |
Source: | ||
| 10/18/2023 | Price change | $284,900-5%$147/sqft |
Source: | ||
| 9/6/2023 | Listed for sale | $299,900$155/sqft |
Source: | ||
Public tax history
| Year | Property taxes | Tax assessment |
|---|---|---|
| 2025 | $7,208 +73.1% | $187,460 +115.9% |
| 2024 | $4,165 +0% | $86,820 |
| 2023 | $4,164 +1.7% | $86,820 |
Find assessor info on the county website
Neighborhood: 06790
Nearby schools
GreatSchools rating
- 4/10Vogel-Wetmore SchoolGrades: K-3Distance: 1.8 mi
- 3/10Torrington Middle SchoolGrades: 6-8Distance: 2.6 mi
- 2/10Torrington High SchoolGrades: 9-12Distance: 1.6 mi

Get pre-qualified for a loan
At Zillow Home Loans, we can pre-qualify you in as little as 5 minutes with no impact to your credit score.An equal housing lender. NMLS #10287.
Sell for more on Zillow
Get a free Zillow Showcase℠ listing and you could sell for .
$328,800
2% more+ $6,576
With Zillow Showcase(estimated)
$335,376