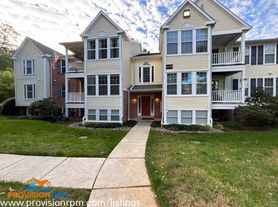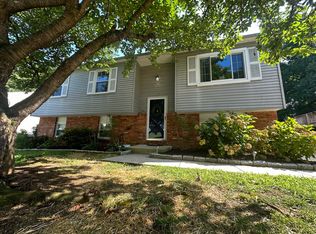Welcome to your new rental a beautiful three story townhome in a sought-after neighborhood, complete with a two-car garage. This 4-bedroom, 3.5-bath residence features gleaming hardwood floors throughout the main level and cozy carpet in all bedrooms. The open-concept design invites you in, with floor-to-ceiling windows that flood the space with natural light. The gourmet kitchen, a dream for any home chef, includes a large island, granite countertops, stainless steel appliances, and a roomy pantry. Kitchen opens to a deck. The ideal spot for relaxing or entertaining outdoors. A convenient powder room sits on the main floor for guests, while the upper floor hosts the laundry room, a spacious hall bath with a tub/shower and dual vanities, and the luxurious primary suite, with walk in closet which boasts an en suite bathroom with a soaking tub and dual vanities. Downstairs, the basement walks out to a fully fenced backyard with privacy fencing. Very unique to this particular home is a lower level family room and bedroom with ensuite full bathroom with it's own staircase that makes a really great space for all your needs. With style, function, and location, this townhome is ready to be your next perfect address.
Townhouse for rent
$3,500/mo
892 Nancy Lynn Ln, Arnold, MD 21012
4beds
2,558sqft
Price may not include required fees and charges.
Townhouse
Available now
No pets
Central air, electric, ceiling fan
In unit laundry
2 Attached garage spaces parking
Natural gas, forced air, fireplace
What's special
Walk in closetTwo-car garageOpen-concept designPowder roomFully fenced backyardSpacious hall bathGleaming hardwood floors
- 1 day |
- -- |
- -- |
Travel times
Looking to buy when your lease ends?
With a 6% savings match, a first-time homebuyer savings account is designed to help you reach your down payment goals faster.
Offer exclusive to Foyer+; Terms apply. Details on landing page.
Facts & features
Interior
Bedrooms & bathrooms
- Bedrooms: 4
- Bathrooms: 4
- Full bathrooms: 3
- 1/2 bathrooms: 1
Rooms
- Room types: Dining Room, Family Room
Heating
- Natural Gas, Forced Air, Fireplace
Cooling
- Central Air, Electric, Ceiling Fan
Appliances
- Included: Dishwasher, Disposal, Dryer, Microwave, Oven, Refrigerator, Washer
- Laundry: In Unit, Upper Level
Features
- Additional Stairway, Ceiling Fan(s), Combination Kitchen/Dining, Crown Molding, Double/Dual Staircase, Eat-in Kitchen, Exhaust Fan, Family Room Off Kitchen, High Ceilings, Kitchen Island, Open Floorplan, Pantry, Recessed Lighting, Upgraded Countertops, Walk-In Closet(s)
- Flooring: Carpet
- Has basement: Yes
- Has fireplace: Yes
Interior area
- Total interior livable area: 2,558 sqft
Property
Parking
- Total spaces: 2
- Parking features: Attached, Covered
- Has attached garage: Yes
- Details: Contact manager
Features
- Exterior features: Contact manager
Details
- Parcel number: 0316190236505
Construction
Type & style
- Home type: Townhouse
- Architectural style: Colonial
- Property subtype: Townhouse
Materials
- Roof: Shake Shingle
Condition
- Year built: 2014
Building
Management
- Pets allowed: No
Community & HOA
Location
- Region: Arnold
Financial & listing details
- Lease term: Contact For Details
Price history
| Date | Event | Price |
|---|---|---|
| 10/15/2025 | Listed for rent | $3,500+18.6%$1/sqft |
Source: Bright MLS #MDAA2127296 | ||
| 8/6/2020 | Listing removed | $2,950$1/sqft |
Source: Zillow Rental Manager | ||
| 7/30/2020 | Listed for rent | $2,950$1/sqft |
Source: Zillow Rental Manager | ||
| 10/29/2014 | Sold | $397,685$155/sqft |
Source: Public Record | ||

