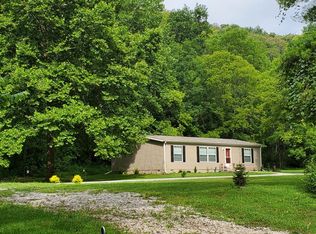49+/- acres to sell with a 16x24 cabin with a covered porch. If you are thinking of building your dream home, there is some possible sellable timber to clear an area. While building that dream home, you can still enjoy your property with the cabin. Cabin features 2 bunk beds, 1 wall A/C unit, 1 wood stove and a propane gas kitchen stove. There is a shower that has a battery-operated pump to draw water out of 5-gallon bucket and an outhouse. Currently there is no city water or septic on the property, but the cabin does have Duke electric.
This property is off market, which means it's not currently listed for sale or rent on Zillow. This may be different from what's available on other websites or public sources.
