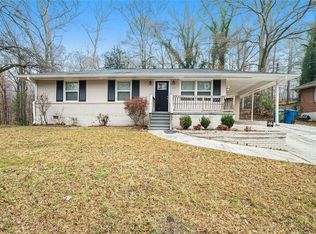Completely renovated home with everything you could imagine within minutes to the City of Atlanta. Upon entry, you have two family rooms, a kitchen with all new appliances, and high-end granite countertops. The owner's suite has a walk-in closet with a spa-like bathroom. For your convenience, there are two driveways and an outside patio perfect for enjoying your private gated backyard. Every detail of this home was well thought out. House is walking distance to High school and MARTA bus stop. This home qualifies for 100% financing and Invest Atlanta. It's a must-see!
This property is off market, which means it's not currently listed for sale or rent on Zillow. This may be different from what's available on other websites or public sources.
