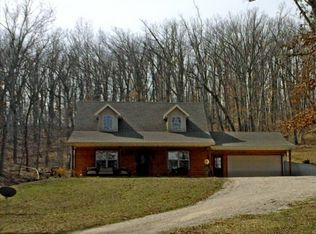Closed
Price Unknown
892 Huckleberry Road, Strafford, MO 65757
4beds
2,190sqft
Single Family Residence
Built in 1993
10.43 Acres Lot
$387,200 Zestimate®
$--/sqft
$2,038 Estimated rent
Home value
$387,200
$352,000 - $426,000
$2,038/mo
Zestimate® history
Loading...
Owner options
Explore your selling options
What's special
Incredible opportunity to own 10+ acres and a shop in Strafford and fix up a house to make it a home. The 10.43 acres are nearly all wooded and hosting large mature trees that allow for ample privacy and perfect for adventures, don't miss the large shop with concrete floors and the outdoor shooting range. The home itself needs some tender love and care but provides so much opportunity. The main floor hosts a large living room with vaulted ceilings and a propane fireplace, off of the living room is a large covered porch that makes for a wrap around porch to the front of the home, the two spacious guest rooms, and a master suite complete with a great bathroom set up. The eat in kitchen is large and open with tons of solid wood cabinetry, Formica counters and a brand new dishwasher. Downstairs is a great opportunity for a flexible space as you can either set it up as a second master suite with a large walk-in closet or a second living room with a large dedicated bathroom and Laundry. This property is being sold in as-is condition and will not go government loans. HVAC is set up for Propane but no tank is at the property and will not be supplied by seller.Ask agent for clarification on directions due to bridge outage.
Zillow last checked: 8 hours ago
Listing updated: August 02, 2024 at 02:58pm
Listed by:
EA Group 417-300-3826,
Keller Williams
Bought with:
Patricia Phelps, 2006010498
EXP Realty LLC
Source: SOMOMLS,MLS#: 60250326
Facts & features
Interior
Bedrooms & bathrooms
- Bedrooms: 4
- Bathrooms: 3
- Full bathrooms: 3
Heating
- Central, Fireplace(s), Forced Air, Other - See Remarks, Propane
Cooling
- Ceiling Fan(s), Central Air
Appliances
- Included: Disposal, Free-Standing Electric Oven, Microwave
- Laundry: In Basement, W/D Hookup
Features
- Marble Counters, Laminate Counters, Tray Ceiling(s), Vaulted Ceiling(s), Walk-In Closet(s)
- Flooring: Carpet, Laminate, Wood
- Doors: Storm Door(s)
- Windows: Blinds, Double Pane Windows
- Basement: Finished,Full
- Attic: Access Only:No Stairs
- Has fireplace: Yes
- Fireplace features: Living Room, Propane
Interior area
- Total structure area: 2,190
- Total interior livable area: 2,190 sqft
- Finished area above ground: 1,539
- Finished area below ground: 651
Property
Parking
- Total spaces: 2
- Parking features: Garage Faces Side
- Attached garage spaces: 2
Features
- Levels: One
- Stories: 1
- Patio & porch: Covered, Deck, Front Porch, Wrap Around
- Exterior features: Rain Gutters
Lot
- Size: 10.43 Acres
- Dimensions: 80.50 x 142
- Features: Acreage, Mature Trees, Wooded
Details
- Parcel number: 112009000000001110
Construction
Type & style
- Home type: SingleFamily
- Architectural style: Traditional
- Property subtype: Single Family Residence
Materials
- Vinyl Siding
- Roof: Composition
Condition
- Year built: 1993
Utilities & green energy
- Sewer: Septic Tank
- Water: Private
Community & neighborhood
Location
- Region: Strafford
- Subdivision: Webster-Not in List
Other
Other facts
- Listing terms: Cash,Conventional
- Road surface type: Asphalt
Price history
| Date | Event | Price |
|---|---|---|
| 9/15/2023 | Sold | -- |
Source: | ||
| 9/6/2023 | Pending sale | $300,000$137/sqft |
Source: | ||
| 9/1/2023 | Listed for sale | $300,000$137/sqft |
Source: | ||
| 8/30/2023 | Pending sale | $300,000$137/sqft |
Source: | ||
| 8/24/2023 | Listed for sale | $300,000$137/sqft |
Source: | ||
Public tax history
| Year | Property taxes | Tax assessment |
|---|---|---|
| 2024 | $1,030 +2.9% | $17,780 |
| 2023 | $1,001 -0.1% | $17,780 |
| 2022 | $1,002 +0% | $17,780 |
Find assessor info on the county website
Neighborhood: 65757
Nearby schools
GreatSchools rating
- 6/10Strafford Elementary SchoolGrades: K-4Distance: 3.7 mi
- 7/10Strafford Middle SchoolGrades: 5-8Distance: 3.7 mi
- 10/10Strafford High SchoolGrades: 9-12Distance: 3.7 mi
Schools provided by the listing agent
- Elementary: Strafford
- Middle: Strafford
- High: Strafford
Source: SOMOMLS. This data may not be complete. We recommend contacting the local school district to confirm school assignments for this home.
Sell for more on Zillow
Get a free Zillow Showcase℠ listing and you could sell for .
$387,200
2% more+ $7,744
With Zillow Showcase(estimated)
$394,944