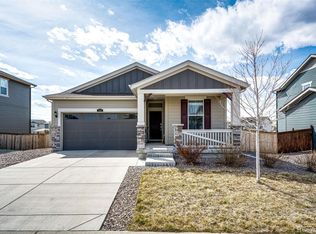Sold for $585,000
$585,000
892 High Point Trail, Elizabeth, CO 80107
5beds
3,408sqft
Single Family Residence
Built in 2021
8,276.4 Square Feet Lot
$568,400 Zestimate®
$172/sqft
$3,336 Estimated rent
Home value
$568,400
$500,000 - $642,000
$3,336/mo
Zestimate® history
Loading...
Owner options
Explore your selling options
What's special
This charming home is priced to sell! Many very expensive upgrades have already been completed for you. The basement has recently been finished and could serve as a fifth true bedroom or a den/rec room if you prefer. Brand new carpet, brand new full bathroom, and a large walk-in closet have been added. For the exterior, the included solar panels offer an instant $26,000 in equity and will be paid off at closing, at no cost to you. The back yard offers more privacy and seclusion than most Gold Creek lots due to the uphill positioning and no rear neighbors. The sellers have added a sprinkler system and a drip line to the already landscaped front and backyard. This home is warm, inviting and has plenty of room for a large or growing family. Elizabeth is a growing, family-oriented community with day to day necessities and is only a short drive to larger cities. This home has recently had a professional move out clean and professional carpet cleaning. 100% turn-key!
Zillow last checked: 8 hours ago
Listing updated: August 27, 2025 at 03:41pm
Listed by:
Corrie Massey 303-917-4312 corriemassey5@gmail.com,
RE/MAX Accord
Bought with:
Jennifer Hanson, 100037476
RE/MAX Accord
Source: REcolorado,MLS#: 5586618
Facts & features
Interior
Bedrooms & bathrooms
- Bedrooms: 5
- Bathrooms: 4
- Full bathrooms: 2
- 3/4 bathrooms: 1
- 1/2 bathrooms: 1
- Main level bathrooms: 1
Primary bedroom
- Level: Upper
Bedroom
- Level: Upper
Bedroom
- Level: Upper
Bedroom
- Level: Upper
Bedroom
- Description: Could Be A Bedroom, Master Suite, Den, Media, Flex Space, Etc.
- Level: Basement
Primary bathroom
- Level: Upper
Bathroom
- Description: Hall Location
- Level: Main
Bathroom
- Level: Upper
Bathroom
- Description: Brand New!
- Level: Basement
Dining room
- Description: Just Off Of The Kitchen
- Level: Main
Kitchen
- Description: Gorgeous With Granite Countertops
- Level: Main
Living room
- Description: Cozy Yet Spacious
- Level: Main
Mud room
- Description: Just Off Of The Garage, Kick Off Your Boots
- Level: Main
Office
- Description: Dedicated Space, Great Location And Lighting
- Level: Main
Heating
- Forced Air
Cooling
- Central Air
Appliances
- Included: Dishwasher, Dryer, Microwave, Oven, Refrigerator, Washer
Features
- Basement: Partial
Interior area
- Total structure area: 3,408
- Total interior livable area: 3,408 sqft
- Finished area above ground: 2,358
- Finished area below ground: 582
Property
Parking
- Total spaces: 2
- Parking features: Garage - Attached
- Attached garage spaces: 2
Features
- Levels: Two
- Stories: 2
- Patio & porch: Covered
- Exterior features: Private Yard
- Fencing: Full
Lot
- Size: 8,276 sqft
- Features: Landscaped
Details
- Parcel number: R122166
- Special conditions: Standard
Construction
Type & style
- Home type: SingleFamily
- Property subtype: Single Family Residence
Materials
- Frame, Wood Siding
- Roof: Composition
Condition
- Updated/Remodeled
- Year built: 2021
Utilities & green energy
- Sewer: Public Sewer
- Water: Public
Community & neighborhood
Location
- Region: Elizabeth
- Subdivision: Ritoro
HOA & financial
HOA
- Has HOA: Yes
- HOA fee: $52 monthly
- Amenities included: Park, Playground
- Services included: Recycling, Trash
- Association name: Gold Creek Valley
- Association phone: 720-974-4258
Other
Other facts
- Listing terms: Cash,Conventional,FHA,VA Loan
- Ownership: Individual
- Road surface type: Paved
Price history
| Date | Event | Price |
|---|---|---|
| 8/26/2025 | Sold | $585,000-0.7%$172/sqft |
Source: | ||
| 8/7/2025 | Listing removed | $3,700$1/sqft |
Source: Zillow Rentals Report a problem | ||
| 8/4/2025 | Pending sale | $589,000$173/sqft |
Source: | ||
| 7/26/2025 | Listed for rent | $3,700$1/sqft |
Source: Zillow Rentals Report a problem | ||
| 7/25/2025 | Price change | $589,000-1.7%$173/sqft |
Source: | ||
Public tax history
| Year | Property taxes | Tax assessment |
|---|---|---|
| 2024 | $5,808 +12.8% | $34,780 |
| 2023 | $5,148 +210.5% | $34,780 +15.2% |
| 2022 | $1,658 | $30,200 +203.5% |
Find assessor info on the county website
Neighborhood: 80107
Nearby schools
GreatSchools rating
- 5/10Running Creek Elementary SchoolGrades: K-5Distance: 0.9 mi
- 5/10Elizabeth Middle SchoolGrades: 6-8Distance: 0.9 mi
- 6/10Elizabeth High SchoolGrades: 9-12Distance: 1.2 mi
Schools provided by the listing agent
- Elementary: Running Creek
- Middle: Elizabeth
- High: Elizabeth
- District: Elizabeth C-1
Source: REcolorado. This data may not be complete. We recommend contacting the local school district to confirm school assignments for this home.
Get a cash offer in 3 minutes
Find out how much your home could sell for in as little as 3 minutes with a no-obligation cash offer.
Estimated market value
$568,400
