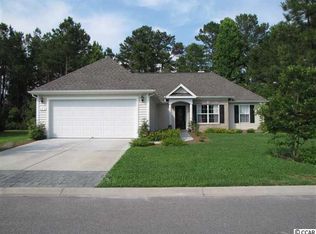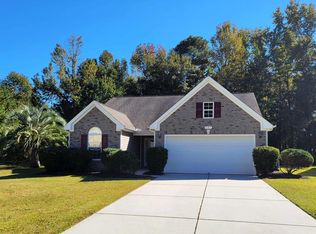Sold for $345,000
$345,000
892 Helms Way, Conway, SC 29526
3beds
1,671sqft
Single Family Residence
Built in 2007
0.35 Acres Lot
$357,200 Zestimate®
$206/sqft
$1,881 Estimated rent
Home value
$357,200
$339,000 - $375,000
$1,881/mo
Zestimate® history
Loading...
Owner options
Explore your selling options
What's special
Immaculate 3 bedroom, 2 bathroom home in the desirable 55+ community of Myrtle Trace Grande. When you enter this home through the foyer, you will notice the open floor plan, with vaulted ceilings throughout and plenty of natural light pouring in through the windows.The living area has a propane fireplace with a charming white mantle with accents. Open from the living room is a separate sitting area,with calming views of the private backyard with access to the paver patio. The kitchen has plenty of cabinet and counter (granite) space,recessed lighting, pantry and breakfast bar. This home features a split bedroom plan, allowing plenty of privacy for your guests. The master suite is spacious, with its vaulted ceilings, an expansive sitting area, and walk-in closet. Master bath boasts an over sized vanity area, garden bathtub, and separate shower. The front guest bedroom showcases vaulted ceilings, and ceiling fans are present in both guest bedrooms. There are also linen and coat closets in the guest bedroom hall. This entire house has new flooring, including WOOD LOOKING FLOORS LVP, tile and carpet, crown molding throughout the living areas and chair rail in the dining room and hall. Myrtle Trace Grande features a community pool, HOT TUB ' clubhouse and is easily accessible to Hwys 544, 501 and 31 & MYRTLE RIDGE RD & SINGLETON RIDGE RD. , Nearby, you will find plenty of shopping, dining, entertainment and golfing options. , Beaufort C. Kitchen features 42" maple cabinets and Silestone counter tops Gas. fireplace and a sun room. Active adult 55+ community with clubhouse and pool. & hot tub. Close to Conway Hospital and Coastal Carolina Univ.& 55+ Myrtle Trace Grande at 892 Helms way ' Conway 29526 ' In the same neighborhood .Burning Ridge golf course. bar 'n' grill at the clubhouse burning ridge golf course open to public.
Zillow last checked: 8 hours ago
Listing updated: April 05, 2023 at 08:39am
Listed by:
Dave S Crow 843-997-2769,
Realty ONE Group Dockside
Bought with:
Ritch Lilly, 60763
RE/MAX Southern Shores GC
Source: CCAR,MLS#: 2300990
Facts & features
Interior
Bedrooms & bathrooms
- Bedrooms: 3
- Bathrooms: 2
- Full bathrooms: 2
Primary bedroom
- Features: Ceiling Fan(s), Main Level Master, Vaulted Ceiling(s), Walk-In Closet(s)
Primary bathroom
- Features: Garden Tub/Roman Tub, Separate Shower
Dining room
- Features: Separate/Formal Dining Room
Family room
- Features: Ceiling Fan(s)
Kitchen
- Features: Breakfast Bar, Pantry, Stainless Steel Appliances, Solid Surface Counters
Living room
- Features: Ceiling Fan(s), Fireplace, Vaulted Ceiling(s)
Other
- Features: Bedroom on Main Level, Entrance Foyer, Library, Other
Heating
- Central, Electric
Cooling
- Central Air
Appliances
- Included: Dishwasher, Disposal, Microwave, Range, Refrigerator, Dryer, Washer
- Laundry: Washer Hookup
Features
- Attic, Fireplace, Other, Pull Down Attic Stairs, Permanent Attic Stairs, Split Bedrooms, Window Treatments, Breakfast Bar, Bedroom on Main Level, Entrance Foyer, Stainless Steel Appliances, Solid Surface Counters
- Flooring: Carpet, Luxury Vinyl, Luxury VinylPlank, Tile, Wood
- Doors: Storm Door(s)
- Attic: Pull Down Stairs,Permanent Stairs
- Has fireplace: Yes
Interior area
- Total structure area: 2,116
- Total interior livable area: 1,671 sqft
Property
Parking
- Total spaces: 4
- Parking features: Attached, Garage, Two Car Garage, Garage Door Opener
- Attached garage spaces: 2
Features
- Levels: One
- Stories: 1
- Patio & porch: Rear Porch, Patio
- Exterior features: Sprinkler/Irrigation, Other, Porch, Patio
- Pool features: Community, Outdoor Pool
Lot
- Size: 0.35 Acres
- Features: Cul-De-Sac, Near Golf Course, Outside City Limits, Rectangular, Rectangular Lot
Details
- Additional parcels included: ,
- Parcel number: 40001020018
- Zoning: PUD
- Special conditions: None
Construction
Type & style
- Home type: SingleFamily
- Architectural style: Ranch
- Property subtype: Single Family Residence
Materials
- Brick Veneer, Other, Vinyl Siding
- Foundation: Slab
Condition
- Resale
- Year built: 2007
Utilities & green energy
- Water: Public
- Utilities for property: Cable Available, Electricity Available, Other, Phone Available, Sewer Available, Underground Utilities, Water Available
Community & neighborhood
Security
- Security features: Smoke Detector(s)
Community
- Community features: Clubhouse, Golf Carts OK, Other, Recreation Area, Golf, Long Term Rental Allowed, Pool
Senior living
- Senior community: Yes
Location
- Region: Conway
- Subdivision: Myrtle Trace Grande
HOA & financial
HOA
- Has HOA: Yes
- HOA fee: $110 monthly
- Amenities included: Clubhouse, Owner Allowed Golf Cart, Other, Pet Restrictions
- Services included: Common Areas, Legal/Accounting, Pool(s), Trash
Other
Other facts
- Listing terms: Cash,Conventional,FHA,VA Loan
Price history
| Date | Event | Price |
|---|---|---|
| 4/4/2023 | Sold | $345,000-1.4%$206/sqft |
Source: | ||
| 2/24/2023 | Pending sale | $349,999$209/sqft |
Source: | ||
| 1/16/2023 | Listed for sale | $349,999+35.1%$209/sqft |
Source: | ||
| 9/28/2020 | Sold | $259,000$155/sqft |
Source: | ||
| 9/3/2020 | Pending sale | $259,000$155/sqft |
Source: CB SeaCoast Advantage Surfside #2018463 Report a problem | ||
Public tax history
| Year | Property taxes | Tax assessment |
|---|---|---|
| 2024 | $1,257 +38.2% | $317,527 +22.6% |
| 2023 | $910 | $259,010 |
| 2022 | -- | $259,010 |
Find assessor info on the county website
Neighborhood: 29526
Nearby schools
GreatSchools rating
- 7/10Carolina Forest Elementary SchoolGrades: PK-5Distance: 3.4 mi
- 7/10Ten Oaks MiddleGrades: 6-8Distance: 6.4 mi
- 7/10Carolina Forest High SchoolGrades: 9-12Distance: 2.3 mi
Schools provided by the listing agent
- Elementary: Carolina Forest Elementary School
- Middle: Black Water Middle School
- High: Carolina Forest High School
Source: CCAR. This data may not be complete. We recommend contacting the local school district to confirm school assignments for this home.
Get pre-qualified for a loan
At Zillow Home Loans, we can pre-qualify you in as little as 5 minutes with no impact to your credit score.An equal housing lender. NMLS #10287.
Sell with ease on Zillow
Get a Zillow Showcase℠ listing at no additional cost and you could sell for —faster.
$357,200
2% more+$7,144
With Zillow Showcase(estimated)$364,344

