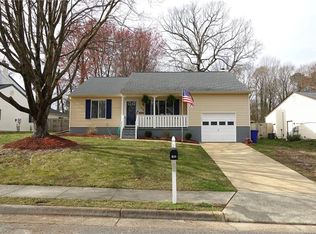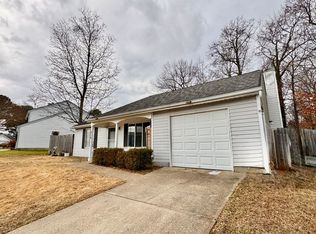Sold
$415,000
892 Garrow Rd, Newport News, VA 23608
6beds
2,617sqft
Single Family Residence
Built in 1987
10,018.8 Square Feet Lot
$416,900 Zestimate®
$159/sqft
$2,891 Estimated rent
Home value
$416,900
$388,000 - $450,000
$2,891/mo
Zestimate® history
Loading...
Owner options
Explore your selling options
What's special
Priced per Appraised Value. If you are looking for a home with lots of storage & In-Law Suite...THIS HOME HAS IT! It has 2617 sq ft of living space, a New Roof, New Water Heater, New Kitchen Countertops, New Primary Bathroom Vanity, New LVP Floornig & New Lighting. There's 6 Bedrms, 3.5 Baths, a Living Room w/Breakfast Area, huge Dining Room w/recessed lighting. Large Primary Bedrm with Bath & Large Walk-in Closet. The In-Law Suite is just off the Dining Room with handicap accessible Full Bath. Walk-in Attic. Large Screened Porch with Ceramic-tiled flooring, Ceiling Fans, Electricity and Cable Hookup. Large 2-Car Attached Garage with Opener, Workbench, Cable Hookup & Attic storage. Large Privacy fenced Backyard for entertaining. Large Storage Shed. Full size Refrigerator & portable AC unit in garage convey AS-IS. House, Driveway, and Sidewalks Pressure Washed. NO HOA Or Flood Ins required. Seller is a licensed real estate professional in VA. Some photos have been staged using AI.
Zillow last checked: 8 hours ago
Listing updated: December 15, 2025 at 01:44am
Listed by:
Michael Nachman-Adelson,
CENTURY 21 Nachman Realty 757-833-8400
Bought with:
Theresa Ashberry
CENTURY 21 Nachman Realty
Source: REIN Inc.,MLS#: 10593615
Facts & features
Interior
Bedrooms & bathrooms
- Bedrooms: 6
- Bathrooms: 4
- Full bathrooms: 3
- 1/2 bathrooms: 1
Heating
- Heat Pump W/A
Cooling
- Central Air
Appliances
- Included: Dishwasher, Disposal, Electric Range, Refrigerator, Electric Water Heater
- Laundry: Dryer Hookup, Washer Hookup
Features
- Walk-In Closet(s), Entrance Foyer, In-Law Floorplan
- Flooring: Ceramic Tile, Laminate/LVP
- Windows: Window Treatments
- Basement: Crawl Space
- Attic: Scuttle,Walk-In
- Number of fireplaces: 1
- Fireplace features: Wood Burning
Interior area
- Total interior livable area: 2,617 sqft
Property
Parking
- Total spaces: 2
- Parking features: 2 Space, Driveway, On Street
- Has uncovered spaces: Yes
Accessibility
- Accessibility features: Handheld Showerhead, Handicap Access, Main Floor Laundry, Accessible Approach with Ramp, Handicap
Features
- Stories: 2
- Patio & porch: Porch, Screened Porch
- Pool features: None
- Fencing: Wood,Fenced
- Waterfront features: Not Waterfront
Lot
- Size: 10,018 sqft
Details
- Parcel number: 107000520
- Zoning: R3
- Special conditions: Owner Agent
Construction
Type & style
- Home type: SingleFamily
- Architectural style: Traditional
- Property subtype: Single Family Residence
Materials
- Vinyl Siding
- Roof: Asphalt Shingle
Condition
- New construction: No
- Year built: 1987
Utilities & green energy
- Sewer: City/County
- Water: City/County
Community & neighborhood
Location
- Region: Newport News
- Subdivision: Beechwood
HOA & financial
HOA
- Has HOA: No
Price history
Price history is unavailable.
Public tax history
| Year | Property taxes | Tax assessment |
|---|---|---|
| 2026 | $4,561 +9.6% | $374,100 +6% |
| 2025 | $4,163 +2.4% | $352,800 +2.4% |
| 2024 | $4,066 +20.4% | $344,600 +12.8% |
Find assessor info on the county website
Neighborhood: Denbigh-Warwick
Nearby schools
GreatSchools rating
- 7/10R.O. Nelson Elementary SchoolGrades: PK-5Distance: 0.6 mi
- 2/10Mary Passage Middle SchoolGrades: 6-8Distance: 1.4 mi
- 3/10Denbigh High SchoolGrades: 9-12Distance: 0.3 mi
Schools provided by the listing agent
- Elementary: Stoney Run Elementary
- Middle: Mary Passage Middle
- High: Denbigh
Source: REIN Inc.. This data may not be complete. We recommend contacting the local school district to confirm school assignments for this home.
Get pre-qualified for a loan
At Zillow Home Loans, we can pre-qualify you in as little as 5 minutes with no impact to your credit score.An equal housing lender. NMLS #10287.
Sell for more on Zillow
Get a Zillow Showcase℠ listing at no additional cost and you could sell for .
$416,900
2% more+$8,338
With Zillow Showcase(estimated)$425,238

