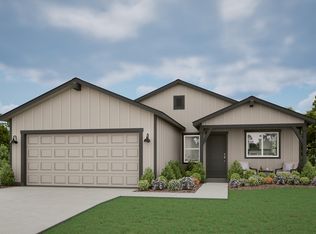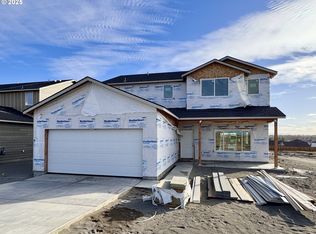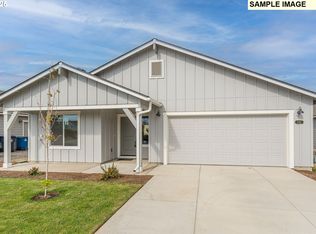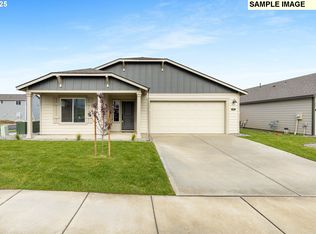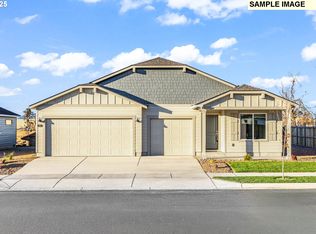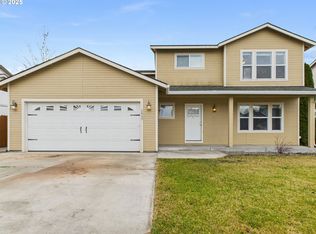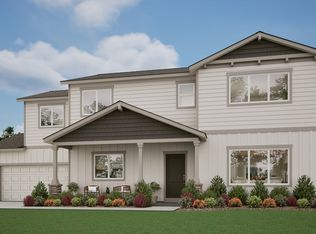LOT:UM22 - Brand new 2373 sqft two level home located in the new Upland Meadows neighborhood in Hermiston OR. Stand out features of this 4 bedroom 2.5 bath home include a deluxe chef's kitchen with quartz counters, 36" upper cabinets, full height tile backsplash, walk-in pantry, island, farm sink and stainless steel appliances including dishwasher and built-in gas range. Luxurious main level primary retreat and ensuite with double sinks, tile shower, freestanding soaking tub, and large walk-in closet. The Theilsen plan built by award winning builder MonteVista Homes. Great room open design, 9ft ceilings, spacious loft / bonus space, 95% high efficiency gas forced air heating, air conditioning, electric fireplace with shiplap wall accents, dedicated laundry room with lower cabinets, fully insulated garage, and large 14x10 covered patio.
Pending
$441,460
892 E Kinsley Ave, Hermiston, OR 97838
4beds
2,373sqft
Est.:
Residential, Single Family Residence
Built in 2025
6,098.4 Square Feet Lot
$-- Zestimate®
$186/sqft
$-- HOA
What's special
- 90 days |
- 13 |
- 0 |
Zillow last checked: 8 hours ago
Listing updated: July 08, 2025 at 09:09am
Listed by:
Melissa Mercer 541-701-4408,
PacWest Realty Group
Source: RMLS (OR),MLS#: 131739076
Facts & features
Interior
Bedrooms & bathrooms
- Bedrooms: 4
- Bathrooms: 3
- Full bathrooms: 2
- Partial bathrooms: 1
- Main level bathrooms: 2
Rooms
- Room types: Bedroom 4, Laundry, Loft, Bedroom 2, Bedroom 3, Dining Room, Family Room, Kitchen, Living Room, Primary Bedroom
Primary bedroom
- Level: Main
Bedroom 2
- Level: Upper
Bedroom 3
- Level: Upper
Bedroom 4
- Level: Upper
Dining room
- Level: Main
Family room
- Level: Main
Kitchen
- Level: Main
Living room
- Level: Main
Heating
- Forced Air, Forced Air 95 Plus
Cooling
- Central Air
Appliances
- Included: Built-In Range, Dishwasher, Disposal, Free-Standing Refrigerator, Gas Appliances, Microwave, Plumbed For Ice Maker, Range Hood, Stainless Steel Appliance(s), Electric Water Heater, Gas Water Heater
- Laundry: Laundry Room
Features
- High Ceilings, High Speed Internet, Quartz, Soaking Tub, Cook Island, Kitchen Island, Pantry, Tile
- Flooring: Laminate, Wall to Wall Carpet
- Windows: Double Pane Windows, Vinyl Frames
- Basement: Crawl Space
- Number of fireplaces: 1
- Fireplace features: Electric
Interior area
- Total structure area: 2,373
- Total interior livable area: 2,373 sqft
Property
Parking
- Total spaces: 2
- Parking features: Driveway, On Street, RV Access/Parking, Garage Door Opener, Attached
- Attached garage spaces: 2
- Has uncovered spaces: Yes
Accessibility
- Accessibility features: Garage On Main, Ground Level, Main Floor Bedroom Bath, Walkin Shower, Accessibility
Features
- Levels: Two
- Stories: 2
- Patio & porch: Covered Patio, Patio, Porch
- Exterior features: Yard
- Has view: Yes
- View description: Territorial
Lot
- Size: 6,098.4 Square Feet
- Features: Level, Sprinkler, SqFt 5000 to 6999
Details
- Additional structures: RVParking
- Parcel number: New Construction
Construction
Type & style
- Home type: SingleFamily
- Architectural style: Farmhouse
- Property subtype: Residential, Single Family Residence
Materials
- Board & Batten Siding, Cement Siding, Lap Siding
- Foundation: Concrete Perimeter, Stem Wall
- Roof: Composition
Condition
- Under Construction
- New construction: Yes
- Year built: 2025
Details
- Warranty included: Yes
Utilities & green energy
- Gas: Gas
- Sewer: Public Sewer
- Water: Public
Community & HOA
Community
- Subdivision: Upland Meadows
HOA
- Has HOA: Yes
Location
- Region: Hermiston
Financial & listing details
- Price per square foot: $186/sqft
- Date on market: 7/8/2025
- Listing terms: Cash,Conventional,FHA,USDA Loan,VA Loan
- Road surface type: Paved
Estimated market value
Not available
Estimated sales range
Not available
Not available
Price history
Price history
| Date | Event | Price |
|---|---|---|
| 7/8/2025 | Pending sale | $441,460$186/sqft |
Source: | ||
Public tax history
Public tax history
Tax history is unavailable.BuyAbility℠ payment
Est. payment
$2,581/mo
Principal & interest
$2102
Property taxes
$324
Home insurance
$155
Climate risks
Neighborhood: 97838
Nearby schools
GreatSchools rating
- 4/10Sunset Elementary SchoolGrades: K-5Distance: 1.1 mi
- 5/10Sandstone Middle SchoolGrades: 6-8Distance: 1.1 mi
- 7/10Hermiston High SchoolGrades: 9-12Distance: 1.8 mi
Schools provided by the listing agent
- Elementary: Loma Vista
- Middle: Sandstone
- High: Hermiston
Source: RMLS (OR). This data may not be complete. We recommend contacting the local school district to confirm school assignments for this home.
- Loading
