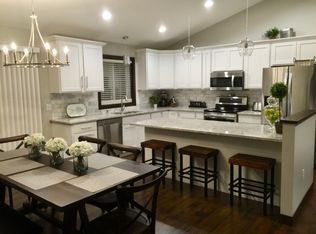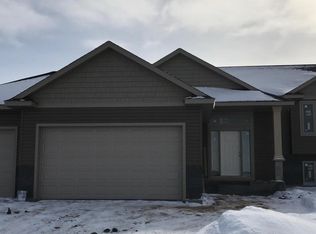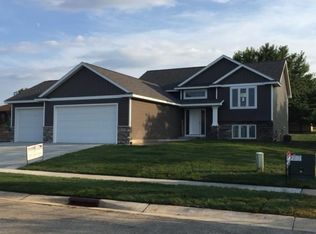Closed
$445,000
892 Brighton Dr NW, Rochester, MN 55901
4beds
2,966sqft
Single Family Residence
Built in 2015
10,018.8 Square Feet Lot
$451,900 Zestimate®
$150/sqft
$2,909 Estimated rent
Home value
$451,900
$416,000 - $493,000
$2,909/mo
Zestimate® history
Loading...
Owner options
Explore your selling options
What's special
Welcome to this remarkable property that exemplifies quality craftsmanship and modern comfort.
This meticulously maintained home presents four generously sized bedrooms plus a dedicated
office space, offering the perfect balance of family living and work-from-home functionality.
Step inside to discover a home that feels refreshingly new, thanks to recently installed plush
carpeting and a crisp paint palette throughout. The heart of this residence shines in its
thoughtfully designed kitchen, where elegant granite countertops provide both beauty and
practicality for culinary enthusiasts.
Natural light floods through strategically placed windows, creating bright and inviting spaces
throughout the day. The primary bedroom serves as a peaceful retreat, while three additional
bedrooms provide comfortable accommodations for family members or guests. The three
well-appointed bathrooms ensure convenience and privacy for everyone.
The home's central location puts you within easy reach of Rochester's amenities, making daily
commutes and errands a breeze. Whether you're heading to work, school, or enjoying local
entertainment, you'll appreciate the accessibility this location offers.
The attention to detail in construction is evident in every corner, from the solid foundation
to the carefully finished interiors. This home doesn't just look good – it's built to last,
combining aesthetic appeal with structural integrity.
Zillow last checked: 8 hours ago
Listing updated: November 14, 2025 at 01:53pm
Listed by:
Kristina Wheeler 612-505-2860,
Keller Williams Premier Realty
Bought with:
Nels T. Pierson III
Edina Realty, Inc.
Source: NorthstarMLS as distributed by MLS GRID,MLS#: 6766888
Facts & features
Interior
Bedrooms & bathrooms
- Bedrooms: 4
- Bathrooms: 3
- Full bathrooms: 1
- 3/4 bathrooms: 2
Bedroom 1
- Level: Main
Bedroom 2
- Level: Main
Bedroom 3
- Level: Lower
Bedroom 4
- Level: Lower
Bathroom
- Level: Main
Bathroom
- Level: Lower
Flex room
- Level: Lower
Kitchen
- Level: Main
Laundry
- Level: Main
Living room
- Level: Main
Office
- Level: Lower
Heating
- Forced Air
Cooling
- Central Air
Appliances
- Included: Air-To-Air Exchanger, Dishwasher, Disposal, Dryer, Gas Water Heater, Microwave, Range, Refrigerator, Stainless Steel Appliance(s), Washer
Features
- Basement: Daylight,Egress Window(s),Finished,Full,Sump Pump
- Has fireplace: No
Interior area
- Total structure area: 2,966
- Total interior livable area: 2,966 sqft
- Finished area above ground: 1,483
- Finished area below ground: 1,200
Property
Parking
- Total spaces: 3
- Parking features: Attached, Concrete
- Attached garage spaces: 3
Accessibility
- Accessibility features: None
Features
- Levels: Multi/Split
Lot
- Size: 10,018 sqft
- Dimensions: 75 x 132
- Features: Wooded
Details
- Foundation area: 1450
- Parcel number: 741432071339
- Zoning description: Residential-Single Family
Construction
Type & style
- Home type: SingleFamily
- Property subtype: Single Family Residence
Materials
- Aluminum Siding, Brick/Stone, Block
- Roof: Asphalt
Condition
- Age of Property: 10
- New construction: No
- Year built: 2015
Utilities & green energy
- Electric: Circuit Breakers
- Gas: Natural Gas
- Sewer: City Sewer/Connected
- Water: City Water/Connected
Community & neighborhood
Location
- Region: Rochester
- Subdivision: Essex Estates 5th Sub
HOA & financial
HOA
- Has HOA: No
Price history
| Date | Event | Price |
|---|---|---|
| 11/14/2025 | Sold | $445,000-3.1%$150/sqft |
Source: | ||
| 10/21/2025 | Pending sale | $459,000$155/sqft |
Source: | ||
| 8/5/2025 | Listed for sale | $459,000-4.2%$155/sqft |
Source: | ||
| 8/4/2025 | Listing removed | $479,000$161/sqft |
Source: | ||
| 6/16/2025 | Price change | $479,000-2%$161/sqft |
Source: | ||
Public tax history
| Year | Property taxes | Tax assessment |
|---|---|---|
| 2025 | $6,146 +14.7% | $472,500 +7.5% |
| 2024 | $5,358 | $439,600 +3.3% |
| 2023 | -- | $425,400 +3.9% |
Find assessor info on the county website
Neighborhood: 55901
Nearby schools
GreatSchools rating
- 6/10Overland Elementary SchoolGrades: PK-5Distance: 1.7 mi
- 5/10John Marshall Senior High SchoolGrades: 8-12Distance: 2.4 mi
- 3/10Dakota Middle SchoolGrades: 6-8Distance: 3.9 mi
Schools provided by the listing agent
- Elementary: Overland
- Middle: Dakota
- High: John Marshall
Source: NorthstarMLS as distributed by MLS GRID. This data may not be complete. We recommend contacting the local school district to confirm school assignments for this home.
Get a cash offer in 3 minutes
Find out how much your home could sell for in as little as 3 minutes with a no-obligation cash offer.
Estimated market value$451,900
Get a cash offer in 3 minutes
Find out how much your home could sell for in as little as 3 minutes with a no-obligation cash offer.
Estimated market value
$451,900


