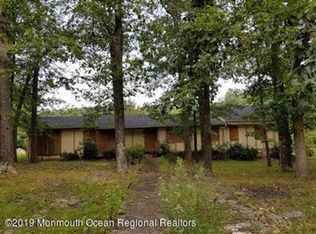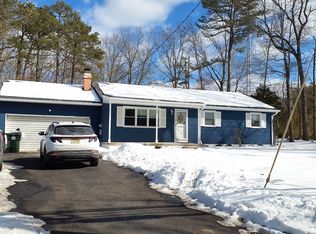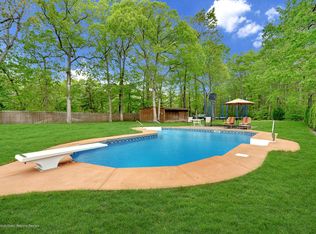A unique home and setting that features plenty of land and elbow room (3 acres!) and dream garage and outbuildings ideal for workshop/car work etc. This home offers first floor living with cozy 'country' details with rustic wood planking, natural wood beams and a fireplace. The front entry welcomes with a slate foyer that opens to an oversized family room with lots of windows and that rustic charm with plenty of wood accents to make such a large space feel warm and inviting. One large room that has been created to offer more defined sitting and living spaces & a carpeted family room feel opens to a parquet floored space, anchored by a brick fireplace that then steps up to the very generously sized kitchen. This home is quite unique in how it makes big open rooms feel cozy. The kitchen offers plenty of cabinet storage and counter space and can accommodate nearly any table size you'd like to add for dining. The kitchen has plenty of potential and space to add an island or other layout ideas to customize to your needs. The kitchen also opens to a laundry/mudroom that goes to backyard. The three bedrooms on this first floor living space offer beautiful and gleaming hardwood floors with generously proportioned rooms and natural light. The primary/owner's bedroom includes a private, tiled full tub/shower bath. A second full bath, tiled and updated in the hall accommodates guests and the other two bedrooms. This home also offers a fully finished dormer, 2nd floor living space & an in-law suite, office etc that offers a finished 'great' room, a mini kitchen, full bath and bedroom space with a large, private deck that overlooks the beautiful backyard. The first level of the home opens to a backyard patio that opens to the large and level yard. The driveway is plentiful and able to accommodate family and friends when entertaining and the separate garage barn on property is oversized and a mechanic or tinkerers dream space & with 10' x 10' doors, space for 6 cars - 2 car lifts not included, but could be negotiated. Additional sheds offer plenty of outdoor storage and hobby opportunities. Home has public water, newer central air and roof and new windows. A unique opportunity with a lovely home, acreage and opportunity. 2021-11-24
This property is off market, which means it's not currently listed for sale or rent on Zillow. This may be different from what's available on other websites or public sources.


