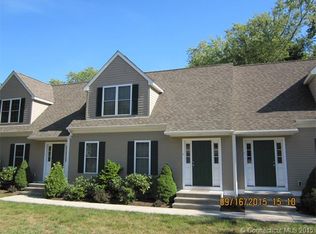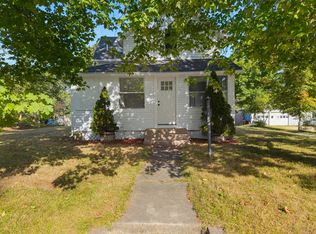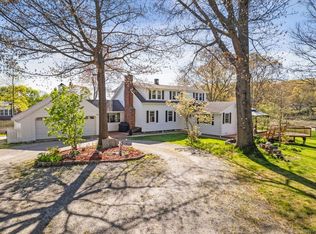Sold for $400,000
$400,000
892 Boston Post Road, Westbrook, CT 06498
5beds
1,872sqft
Multi Family
Built in 1968
-- sqft lot
$512,100 Zestimate®
$214/sqft
$2,261 Estimated rent
Home value
$512,100
$466,000 - $563,000
$2,261/mo
Zestimate® history
Loading...
Owner options
Explore your selling options
What's special
This two-family home has been well maintained and owned by the same family since it was built in 1968. During that time, they have updated the apartments keeping them in good condition. Each apartment has its own septic system and both septic tanks were pumped in September of 2020. The kitchens & bathrooms are updated & the house has thermopane windows. Each unit has its own electric service, oil hot water furnace and Ct Water hook up. The tenants are responsible for paying for electricity, oil, water, cable & trash removal. The landlord provides snow removal when there is 3” or more of snow & the landlord also provides lawn care. The apartment to the left side facing the home from the road has two bedrooms, one bath, an eat-in kitchen, living room and full dry basement. The other apartment has three bedrooms, one bath, an eat-in kitchen, living room and full dry basement. There is a pull down attic hatch door above the stairs to the basement. This is a great location since it is close to town, shopping, playgrounds, medical facilities and is within walking distance to the Westbrook Town Beach. Both leases are month to month leases, but both tenants would like to stay. Due to the extreme interest in the property at 892 Boston Post Road the sellers have asked me to notify everyone that they will accept best and final offers until 10:00 pm on Friday May 5th.
Zillow last checked: 8 hours ago
Listing updated: July 09, 2024 at 08:17pm
Listed by:
Brian Jermainne 860-662-0230,
Team Jermainne Real Estate Services, LLC 860-662-0230
Bought with:
Lynn Lehrman, REB.0759003
Re/Max Valley Shore
Source: Smart MLS,MLS#: 170565388
Facts & features
Interior
Bedrooms & bathrooms
- Bedrooms: 5
- Bathrooms: 2
- Full bathrooms: 2
Heating
- Baseboard, Hot Water, Oil
Cooling
- None
Appliances
- Included: Water Heater
- Laundry: In Unit, In Basement
Features
- Windows: Thermopane Windows
- Basement: Full
- Attic: Pull Down Stairs
Interior area
- Total structure area: 1,872
- Total interior livable area: 1,872 sqft
- Finished area above ground: 1,872
Property
Parking
- Total spaces: 4
- Parking features: Driveway, Off Street, Private
- Has uncovered spaces: Yes
Lot
- Size: 0.80 Acres
- Features: Level
Details
- Parcel number: 1039150
- Zoning: MDR
Construction
Type & style
- Home type: MultiFamily
- Architectural style: Units are Side-by-Side
- Property subtype: Multi Family
- Attached to another structure: Yes
Materials
- Aluminum Siding
- Foundation: Concrete Perimeter
- Roof: Asphalt
Condition
- New construction: No
- Year built: 1968
Utilities & green energy
- Sewer: Septic Tank
- Water: Public
Green energy
- Energy efficient items: Windows
Community & neighborhood
Community
- Community features: Basketball Court, Library, Medical Facilities, Playground, Shopping/Mall, Tennis Court(s)
Location
- Region: Westbrook
Price history
| Date | Event | Price |
|---|---|---|
| 5/16/2023 | Sold | $400,000+14.3%$214/sqft |
Source: | ||
| 5/6/2023 | Contingent | $350,000$187/sqft |
Source: | ||
| 5/1/2023 | Listed for sale | $350,000$187/sqft |
Source: | ||
Public tax history
| Year | Property taxes | Tax assessment |
|---|---|---|
| 2025 | $4,552 +3.7% | $202,310 |
| 2024 | $4,390 +1.8% | $202,310 |
| 2023 | $4,313 +2.7% | $202,310 |
Find assessor info on the county website
Neighborhood: Westbrook Center
Nearby schools
GreatSchools rating
- 7/10Daisy Ingraham SchoolGrades: PK-4Distance: 0.9 mi
- 8/10Westbrook Middle SchoolGrades: 5-8Distance: 1.2 mi
- 7/10Westbrook High SchoolGrades: 9-12Distance: 1.1 mi
Schools provided by the listing agent
- Elementary: Daisy Ingraham
- High: Westbrook
Source: Smart MLS. This data may not be complete. We recommend contacting the local school district to confirm school assignments for this home.
Get pre-qualified for a loan
At Zillow Home Loans, we can pre-qualify you in as little as 5 minutes with no impact to your credit score.An equal housing lender. NMLS #10287.
Sell with ease on Zillow
Get a Zillow Showcase℠ listing at no additional cost and you could sell for —faster.
$512,100
2% more+$10,242
With Zillow Showcase(estimated)$522,342


