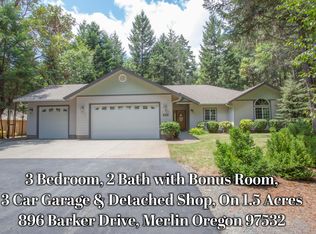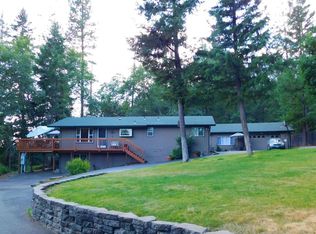First Time on Market.Beautifully Maintained, Classic Chapman home in secluded lightly wooded setting.Striking front elevation with Covered front porch.Great Room floor plan w/ 10 ceilings, transom windows, coffer ceilings, gas fireplace, & hardwood floors are just a few of the extras.Spacious kitchen with oak cabinets & tile counters and lots of counter space. Built in 2001 this home features 2018 sqft 3 bdrm 2 bath split bedroom floor plan.Extra Large master w/ walk in closet. Master bath with jetted tub, double sinks and shower. Laundry room. Covered back patio, 3 car garage with 14 ceiling and storage, shed, Private backyard, 1.34 acre.
This property is off market, which means it's not currently listed for sale or rent on Zillow. This may be different from what's available on other websites or public sources.


