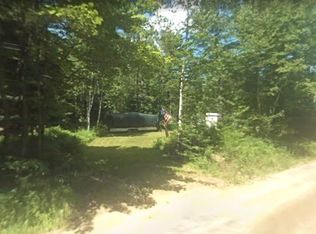Closed
Listed by:
Lisa Hampton,
Lisa Hampton Real Estate 603-788-5106,
Jake Hampton,
Lisa Hampton Real Estate
Bought with: Tim Scott Real Estate
$507,000
892 Baptist Hill Road, Lunenburg, VT 05906
3beds
2,104sqft
Single Family Residence
Built in 1990
87.32 Acres Lot
$505,400 Zestimate®
$241/sqft
$2,488 Estimated rent
Home value
$505,400
Estimated sales range
Not available
$2,488/mo
Zestimate® history
Loading...
Owner options
Explore your selling options
What's special
Nestled among the aptly named "Enchanted Acres" you will find this cape style log home with 3 bedrooms and 2 baths. Meander through the woods and the property opens up to a clearing where the home is sited on the private +/- 72 acres. There is a 3 bay pole barn and a 3 bay attached garage with direct entry into the home offering plenty of parking options under cover for all of the cars, equipment and motorized toys. Step inside the home and find an inviting interior with wood floors, log walls and exposed wood beams. The sizable living room features a stone hearth with a pellet stove insert and large windows overlooking the yard. Cook and dine in the fully applianced eat-in kitchen with a good work flow, corian countertops and plenty of cupboard space. There is a full bath with laundry with an updated washer & dryer which will convey with the sale. Upstairs you will find 3 bedrooms and a full bath. There is a huge walk-in closet that can be accessed from one of the bedrooms and the hallway. The basement is unfinished and provides lots of storage space. There are front and back decks providing extra space for entertaining and a back covered porch when shade is desired. A hot tub is included in the sale. With so much acreage, you can create your own snowshoeing/ATV/snowmobile trails right on your own property. ATVs are allowed on Baptist Hill Road. If you are looking for a private get-away, this home is perfect for either a primary or vacation home.
Zillow last checked: 8 hours ago
Listing updated: September 10, 2025 at 10:02am
Listed by:
Lisa Hampton,
Lisa Hampton Real Estate 603-788-5106,
Jake Hampton,
Lisa Hampton Real Estate
Bought with:
Katy Rossell
Tim Scott Real Estate
Source: PrimeMLS,MLS#: 5007537
Facts & features
Interior
Bedrooms & bathrooms
- Bedrooms: 3
- Bathrooms: 2
- Full bathrooms: 2
Heating
- Oil, Pellet Stove, Wood, Baseboard, Hot Water, Wood Boiler
Cooling
- None
Appliances
- Included: Dishwasher, Dryer, Microwave, Electric Range, Refrigerator, Washer
- Laundry: Laundry Hook-ups, 1st Floor Laundry
Features
- Ceiling Fan(s), Hearth, Kitchen/Dining, Natural Light, Natural Woodwork, Indoor Storage
- Flooring: Vinyl, Wood
- Basement: Concrete,Full,Storage Space,Unfinished,Interior Entry
Interior area
- Total structure area: 3,519
- Total interior livable area: 2,104 sqft
- Finished area above ground: 2,104
- Finished area below ground: 0
Property
Parking
- Total spaces: 3
- Parking features: Dirt, Auto Open, Direct Entry, Driveway, Garage, Attached
- Garage spaces: 3
- Has uncovered spaces: Yes
Accessibility
- Accessibility features: 1st Floor 1/2 Bathroom, 1st Floor Hrd Surfce Flr, Hard Surface Flooring, 1st Floor Laundry
Features
- Levels: Two
- Stories: 2
- Patio & porch: Covered Porch
- Exterior features: Deck
- Has spa: Yes
- Spa features: Heated
- Frontage length: Road frontage: 627
Lot
- Size: 87.32 Acres
- Features: Country Setting
Details
- Parcel number: 36611310004
- Zoning description: Town
Construction
Type & style
- Home type: SingleFamily
- Architectural style: Cabin
- Property subtype: Single Family Residence
Materials
- Log Home, Log Siding Exterior
- Foundation: Concrete
- Roof: Metal
Condition
- New construction: No
- Year built: 1990
Utilities & green energy
- Electric: Circuit Breakers
- Sewer: Private Sewer, Septic Tank
- Utilities for property: Phone Available
Community & neighborhood
Security
- Security features: Smoke Detector(s)
Location
- Region: Lunenburg
Price history
| Date | Event | Price |
|---|---|---|
| 8/6/2025 | Sold | $507,000+4.1%$241/sqft |
Source: | ||
| 12/3/2024 | Price change | $487,000-1%$231/sqft |
Source: | ||
| 7/31/2024 | Listed for sale | $492,000+75.7%$234/sqft |
Source: | ||
| 10/11/2013 | Sold | $280,100$133/sqft |
Source: Public Record Report a problem | ||
Public tax history
| Year | Property taxes | Tax assessment |
|---|---|---|
| 2024 | -- | $440,000 +63.3% |
| 2023 | -- | $269,500 -6.9% |
| 2022 | -- | $289,500 +7.3% |
Find assessor info on the county website
Neighborhood: 05906
Nearby schools
GreatSchools rating
- NALunenburg SchoolsGrades: PK-5Distance: 2.1 mi
- 3/10Concord SchoolsGrades: PK-8Distance: 8.4 mi
Get pre-qualified for a loan
At Zillow Home Loans, we can pre-qualify you in as little as 5 minutes with no impact to your credit score.An equal housing lender. NMLS #10287.
