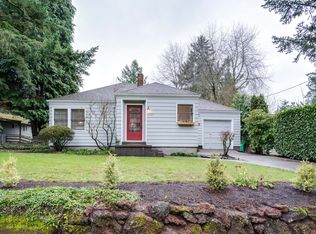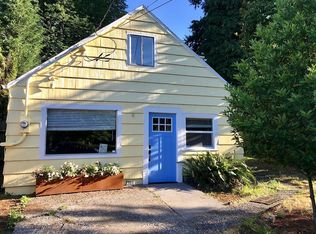Super cute starter or rental. Only .5 miles to the village and 1.5 to I-5. Well appointed kitchen w/granite, maple hardwood floors throughout, new (2017) furnace, custom cabinetry in bathroom. Charm and character still in tact. Tiled fireplace with wood mantle and certified wood stove insert. Newer siding, comp decking. The BYard is very private, beautiful trees/shrubs, brick outdoor fireplace, and shed for storage. [Home Energy Score = 6. HES Report at https://api.greenbuildingregistry.com/report/pdf/R304939-20180624.pdf]
This property is off market, which means it's not currently listed for sale or rent on Zillow. This may be different from what's available on other websites or public sources.

