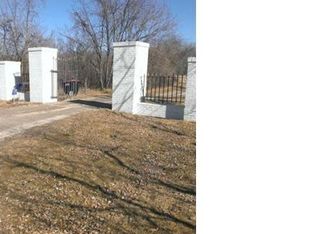Sold
Price Unknown
8919 S Hardsaw Rd, Lone Jack, MO 64070
3beds
2,200sqft
Single Family Residence
Built in 1993
10.86 Acres Lot
$552,100 Zestimate®
$--/sqft
$2,581 Estimated rent
Home value
$552,100
$497,000 - $613,000
$2,581/mo
Zestimate® history
Loading...
Owner options
Explore your selling options
What's special
Escape to your own private retreat nestled on 11± acres in Eastern Jackson County. Thoughtfully remodeled and solidly built, this home is tucked away in a wooded setting that feels more like the Missouri Ozarks than the suburban convenience it offers—just minutes from Blue Springs, Lee’s Summit, and Grain Valley.
From the oversized deck step inside to a dramatic vaulted great room with floating stairs and a catwalk that add architectural flair. The main level great room features a beautiful stone fireplace and a wall of windows that offer wonderful natural light. There is a formal dining room and an inviting eat-in kitchen, complete with lots of beautiful wood cabinets. There is also a double oven and enough counter space for any cooking enthusiast. The large primary bedroom offers incredible views of the treed land. Upstairs there are two bedrooms and a loft area. Updates throughout include new carpet, roof, interior paint, lighting, fireplace, and fixtures. The scenic acreage is graced with mature hardwoods, including walnut trees, and a tranquil pond—perfect for peaceful reflection or outdoor adventure. A long, winding drive welcomes you home and sets the tone for the serene lifestyle this property delivers. Whether you’re seeking space to roam, privacy to unwind, or a distinctive place to call home—this is where paradise begins.
Zillow last checked: 8 hours ago
Listing updated: November 10, 2025 at 06:01pm
Listing Provided by:
Willy Nelson 816-820-4342,
Keller Williams Platinum Prtnr,
Stacy Nelson 816-536-1526,
Keller Williams Platinum Prtnr
Bought with:
Nelson Home Group
Keller Williams KC North
Source: Heartland MLS as distributed by MLS GRID,MLS#: 2558439
Facts & features
Interior
Bedrooms & bathrooms
- Bedrooms: 3
- Bathrooms: 3
- Full bathrooms: 2
- 1/2 bathrooms: 1
Primary bedroom
- Features: All Carpet, Ceiling Fan(s)
- Level: First
- Area: 265.32 Square Feet
- Dimensions: 19.8 x 13.4
Bedroom 2
- Features: All Carpet
- Level: Second
- Area: 145.86 Square Feet
- Dimensions: 14.3 x 10.2
Bedroom 3
- Features: All Carpet
- Level: Second
- Area: 141.78 Square Feet
- Dimensions: 13.9 x 10.2
Primary bathroom
- Level: First
- Area: 41.31 Square Feet
- Dimensions: 5.1 x 8.1
Bathroom 2
- Level: Second
- Area: 81.6 Square Feet
- Dimensions: 8 x 10.2
Dining room
- Features: All Carpet
- Level: First
- Area: 195.11 Square Feet
- Dimensions: 17.9 x 10.9
Great room
- Features: All Carpet, Ceiling Fan(s)
- Level: First
- Area: 360.8 Square Feet
- Dimensions: 17.6 x 20.5
Half bath
- Level: First
- Area: 25.01 Square Feet
- Dimensions: 4.1 x 6.1
Kitchen
- Features: Ceramic Tiles
- Level: First
- Area: 224.54 Square Feet
- Dimensions: 20.6 x 10.9
Loft
- Features: All Carpet
- Level: Second
- Area: 145.95 Square Feet
- Dimensions: 13.9 x 10.5
Heating
- Electric
Cooling
- Electric
Appliances
- Included: Cooktop, Dishwasher, Disposal, Dryer, Microwave, Refrigerator, Washer
- Laundry: In Garage
Features
- Ceiling Fan(s), Stained Cabinets, Walk-In Closet(s)
- Flooring: Carpet, Ceramic Tile
- Windows: Window Coverings, Thermal Windows
- Basement: Slab
- Number of fireplaces: 1
- Fireplace features: Great Room, Masonry
Interior area
- Total structure area: 2,200
- Total interior livable area: 2,200 sqft
- Finished area above ground: 2,200
- Finished area below ground: 0
Property
Parking
- Total spaces: 2
- Parking features: Attached, Garage Faces Side
- Attached garage spaces: 2
Features
- Patio & porch: Deck
- Exterior features: Dormer
- Fencing: Partial
Lot
- Size: 10.86 Acres
- Dimensions: 1320 x 300 ( irrg )
- Features: Acreage, Wooded
Details
- Parcel number: 55100031500000000
Construction
Type & style
- Home type: SingleFamily
- Architectural style: Contemporary
- Property subtype: Single Family Residence
Materials
- Frame
- Roof: Composition
Condition
- Year built: 1993
Utilities & green energy
- Sewer: Septic Tank
- Water: Public
Community & neighborhood
Location
- Region: Lone Jack
- Subdivision: Other
HOA & financial
HOA
- Has HOA: No
Other
Other facts
- Listing terms: Cash,Conventional,VA Loan
- Ownership: Private
- Road surface type: Paved
Price history
| Date | Event | Price |
|---|---|---|
| 11/10/2025 | Sold | -- |
Source: | ||
| 10/19/2025 | Pending sale | $550,000$250/sqft |
Source: | ||
| 9/12/2025 | Price change | $550,000-8.3%$250/sqft |
Source: | ||
| 8/14/2025 | Price change | $600,000-7.7%$273/sqft |
Source: | ||
| 6/24/2025 | Listed for sale | $650,000-3.7%$295/sqft |
Source: | ||
Public tax history
Tax history is unavailable.
Neighborhood: 64070
Nearby schools
GreatSchools rating
- 7/10Stony Point Elementary SchoolGrades: K-5Distance: 3.3 mi
- 8/10Grain Valley Middle SchoolGrades: 6-8Distance: 3.2 mi
- 9/10Grain Valley High SchoolGrades: 9-12Distance: 4.3 mi
Schools provided by the listing agent
- Elementary: Stony Point
- Middle: Grain Valley South
- High: Grain Valley
Source: Heartland MLS as distributed by MLS GRID. This data may not be complete. We recommend contacting the local school district to confirm school assignments for this home.
Get a cash offer in 3 minutes
Find out how much your home could sell for in as little as 3 minutes with a no-obligation cash offer.
Estimated market value$552,100
Get a cash offer in 3 minutes
Find out how much your home could sell for in as little as 3 minutes with a no-obligation cash offer.
Estimated market value
$552,100
