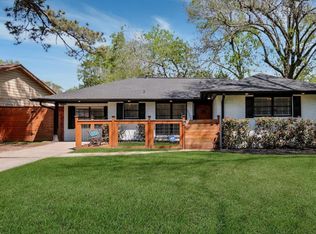8919 Rosewood Grove Refined Style, Thoughtful Space, Unbeatable Convenience Tucked in a quiet gated community in Spring Branch, this home offers the perfect blend of traditional charm and modern comfort. Enjoy an easy commute with quick access to I-10, just 15 20 minutes to Downtown, the Med Center, Memorial City, and the Energy Corridor. Explore the area's vibrant food and bar scene Hando, The Blind Goat, The Library, and more. Inside, an open-concept layout features a sleek kitchen, spacious living, and a flexible downstairs bedroom or office. The upstairs game room adds versatility. The vaulted primary suite includes a walk-in closet and spa-style bath. Relax or entertain outdoors with a fully equipped kitchen, cowboy pool, sun/privacy screen, ambient lighting, and TV setup. The two-car garage includes great storage space. Come see how Spring Branch offers the perfect blend of city access and neighborhood charm!
Copyright notice - Data provided by HAR.com 2022 - All information provided should be independently verified.
House for rent
$3,250/mo
8919 Rosewood Grove Ln, Houston, TX 77080
4beds
2,071sqft
Price may not include required fees and charges.
Singlefamily
Available now
-- Pets
Electric, ceiling fan
In unit laundry
2 Attached garage spaces parking
Natural gas
What's special
Quiet gated communitySpacious livingCowboy poolTv setupSleek kitchenUpstairs game roomWalk-in closet
- 5 days
- on Zillow |
- -- |
- -- |
Travel times
Looking to buy when your lease ends?
See how you can grow your down payment with up to a 6% match & 4.15% APY.
Facts & features
Interior
Bedrooms & bathrooms
- Bedrooms: 4
- Bathrooms: 3
- Full bathrooms: 3
Heating
- Natural Gas
Cooling
- Electric, Ceiling Fan
Appliances
- Included: Dishwasher, Disposal, Dryer, Microwave, Oven, Refrigerator, Stove, Washer
- Laundry: In Unit
Features
- 1 Bedroom Down - Not Primary BR, Ceiling Fan(s), Crown Molding, En-Suite Bath, Primary Bed - 2nd Floor, Walk In Closet, Walk-In Closet(s)
- Flooring: Carpet, Tile
Interior area
- Total interior livable area: 2,071 sqft
Property
Parking
- Total spaces: 2
- Parking features: Attached, Covered
- Has attached garage: Yes
- Details: Contact manager
Features
- Stories: 2
- Exterior features: 0 Up To 1/4 Acre, 1 Bedroom Down - Not Primary BR, Above Ground, Architecture Style: Traditional, Attached, Crown Molding, Dog Park, En-Suite Bath, Heating: Gas, Lot Features: Other, 0 Up To 1/4 Acre, Outdoor Kitchen, Patio/Deck, Pet Park, Picnic Area, Primary Bed - 2nd Floor, Security, Sprinkler System, Trash, Walk In Closet, Walk-In Closet(s), Window Coverings
- Has private pool: Yes
Details
- Parcel number: 0660510050007
Construction
Type & style
- Home type: SingleFamily
- Property subtype: SingleFamily
Condition
- Year built: 2017
Community & HOA
HOA
- Amenities included: Pool
Location
- Region: Houston
Financial & listing details
- Lease term: 12 Months
Price history
| Date | Event | Price |
|---|---|---|
| 7/12/2025 | Listed for rent | $3,250$2/sqft |
Source: | ||
![[object Object]](https://photos.zillowstatic.com/fp/0f856e9fc2b37503a8e7dcc61d5cccb9-p_i.jpg)
