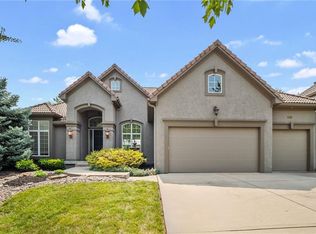Sold
Price Unknown
8919 Quail Ridge Ln, Lenexa, KS 66220
4beds
3,611sqft
Single Family Residence
Built in 2002
0.31 Acres Lot
$716,900 Zestimate®
$--/sqft
$4,294 Estimated rent
Home value
$716,900
$681,000 - $753,000
$4,294/mo
Zestimate® history
Loading...
Owner options
Explore your selling options
What's special
Welcome to this lovely Don Julian built reverse one and a half story home located in the highly desirable Woodland Reserve neighborhood. Enter to a bright and open main floor featuring an elegant dining room leading to an oversized living room boasting floor-to-ceiling windows, a cozy fireplace and soaring ceilings. The spacious kitchen features all black appliances, a pantry, granite countertops, hardwood floors, amazing cabinet storage and ample counter space. Enjoy your morning coffee in the hearth room or breakfast area overlooking the treed backyard. The roomy primary suite offers a fireplace, floor-to-ceiling windows with automatic blinds and a sizable ensuite. The primary bath features a double vanity, large walk-in shower with two shower heads, jetted tub, fireplace and a wonderful and bright walk-in closet. The finished walk-out lower level is perfect for entertaining providing a large rec room and kitchenette. Also featured on the lower level are three secondary bedrooms each with great closet space and bathroom access. The backyard is beautifully landscaped and a peaceful retreat with multiple areas to relax or entertain. This wonderful neighborhood offers a pool and private neighborhood walking trail, and nearby trails that connect to Lake Lenexa. This home is wonderfully located near the new Lenexa City center and perfect for those who want to enjoy the serenity of suburban living and convenience.
Zillow last checked: 8 hours ago
Listing updated: September 28, 2023 at 01:43pm
Listing Provided by:
Rochelle Ralston 773-678-0516,
ReeceNichols - Leawood,
KBT Leawood Team 913-239-2069,
ReeceNichols - Leawood
Bought with:
Tamra Trickey, SP00235111
ReeceNichols - Leawood
Source: Heartland MLS as distributed by MLS GRID,MLS#: 2451164
Facts & features
Interior
Bedrooms & bathrooms
- Bedrooms: 4
- Bathrooms: 4
- Full bathrooms: 3
- 1/2 bathrooms: 1
Primary bedroom
- Features: Carpet, Fireplace
- Level: Main
- Dimensions: 16 x 17
Bedroom 2
- Features: Carpet, Walk-In Closet(s)
- Level: Lower
- Dimensions: 15 x 12
Bedroom 3
- Features: Carpet, Walk-In Closet(s)
- Level: Lower
- Dimensions: 15 x 12
Bedroom 4
- Features: Carpet
- Level: Lower
- Dimensions: 13 x 12
Primary bathroom
- Features: Ceramic Tiles, Fireplace, Walk-In Closet(s)
- Level: Main
- Dimensions: 14 x 13
Bathroom 2
- Features: Ceramic Tiles
- Level: Lower
Breakfast room
- Features: Wood Floor
- Level: Main
- Dimensions: 15 x 8
Dining room
- Features: Carpet
- Level: Main
- Dimensions: 11 x 13
Family room
- Features: Carpet
- Level: Lower
- Dimensions: 25 x 15
Half bath
- Features: Wood Floor
- Level: Main
Hearth room
- Features: Fireplace, Wood Floor
- Level: Main
- Dimensions: 13 x 14
Kitchen
- Features: Pantry, Wood Floor
- Level: Main
- Dimensions: 13 x 13
Laundry
- Features: Ceramic Tiles
- Level: Main
Living room
- Features: Carpet, Fireplace
- Level: Main
- Dimensions: 19 x 14
Heating
- Forced Air
Cooling
- Electric
Appliances
- Included: Cooktop, Dishwasher, Disposal, Humidifier, Microwave, Refrigerator, Built-In Oven
- Laundry: Main Level
Features
- Ceiling Fan(s), Pantry, Walk-In Closet(s)
- Flooring: Carpet, Tile, Wood
- Doors: Storm Door(s)
- Basement: Concrete,Finished,Sump Pump,Walk-Out Access
- Number of fireplaces: 2
- Fireplace features: Gas, Hearth Room, Living Room, Master Bedroom, See Through
Interior area
- Total structure area: 3,611
- Total interior livable area: 3,611 sqft
- Finished area above ground: 2,024
- Finished area below ground: 1,587
Property
Parking
- Total spaces: 3
- Parking features: Attached, Garage Door Opener, Garage Faces Front
- Attached garage spaces: 3
Features
- Patio & porch: Covered
Lot
- Size: 0.31 Acres
- Features: Adjoin Greenspace
Details
- Parcel number: IP877800000061
Construction
Type & style
- Home type: SingleFamily
- Architectural style: Traditional
- Property subtype: Single Family Residence
Materials
- Stucco & Frame, Wood Siding
- Roof: Composition
Condition
- Year built: 2002
Details
- Builder name: Don Julian
Utilities & green energy
- Sewer: Public Sewer
- Water: Public
Community & neighborhood
Security
- Security features: Fire Alarm
Location
- Region: Lenexa
- Subdivision: Woodland Reserve
HOA & financial
HOA
- Has HOA: Yes
- HOA fee: $975 annually
- Amenities included: Pool, Trail(s)
- Services included: Curbside Recycle, Snow Removal, Trash
- Association name: Woodland Reserve HOA
Other
Other facts
- Listing terms: Cash,Conventional,FHA,VA Loan
- Ownership: Private
Price history
| Date | Event | Price |
|---|---|---|
| 9/28/2023 | Sold | -- |
Source: | ||
| 8/26/2023 | Pending sale | $650,000$180/sqft |
Source: | ||
| 8/26/2023 | Contingent | $650,000$180/sqft |
Source: | ||
| 8/25/2023 | Listed for sale | $650,000+23.8%$180/sqft |
Source: | ||
| 7/25/2019 | Sold | -- |
Source: | ||
Public tax history
| Year | Property taxes | Tax assessment |
|---|---|---|
| 2024 | $9,022 -0.6% | $73,289 +1% |
| 2023 | $9,078 +8.4% | $72,542 +11.2% |
| 2022 | $8,372 | $65,251 +7.9% |
Find assessor info on the county website
Neighborhood: 66220
Nearby schools
GreatSchools rating
- 7/10Manchester Park Elementary SchoolGrades: PK-5Distance: 1.5 mi
- 8/10Prairie Trail Middle SchoolGrades: 6-8Distance: 2.2 mi
- 10/10Olathe Northwest High SchoolGrades: 9-12Distance: 2.5 mi
Schools provided by the listing agent
- Elementary: Manchester
- Middle: Prairie Trail
- High: Olathe Northwest
Source: Heartland MLS as distributed by MLS GRID. This data may not be complete. We recommend contacting the local school district to confirm school assignments for this home.
Get a cash offer in 3 minutes
Find out how much your home could sell for in as little as 3 minutes with a no-obligation cash offer.
Estimated market value
$716,900
Get a cash offer in 3 minutes
Find out how much your home could sell for in as little as 3 minutes with a no-obligation cash offer.
Estimated market value
$716,900
