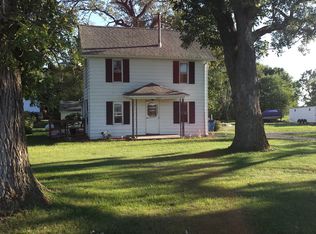Closed
$80,000
8919 Meredosia Rd, Albany, IL 61230
4beds
1,536sqft
Single Family Residence
Built in 1965
1.46 Acres Lot
$86,200 Zestimate®
$52/sqft
$1,522 Estimated rent
Home value
$86,200
$65,000 - $116,000
$1,522/mo
Zestimate® history
Loading...
Owner options
Explore your selling options
What's special
Investment property! This large country home on 1.46 acres, boasting 2x6 construction offers a solid built structure ensuring durability and longevity. With four spacious bedrooms, this property provides ample space for entertaining. Nestled against a serene backdrop of woods, residents can enjoy peaceful surroundings and a connection to nature right in their backyard. Overall, this home offers a lot of space for those seeking a relaxed country living experience. The master bedroom is set up now with a half bath but is plumbed for a full bath and a walk in closet. Although she is dated, this home has lot of potential. Fireplace was cleaned every year. Roof is approximately 10 years old, water heater 2005, one basement room was once a beauty shop. Nice shed on property. e house.
Zillow last checked: 8 hours ago
Listing updated: April 05, 2025 at 05:50am
Listing courtesy of:
Amanda Cook 630-605-5329,
Kophamer & Blean Realty
Bought with:
Ken Kophamer
Kophamer & Blean Realty
Source: MRED as distributed by MLS GRID,MLS#: 12210368
Facts & features
Interior
Bedrooms & bathrooms
- Bedrooms: 4
- Bathrooms: 3
- Full bathrooms: 2
- 1/2 bathrooms: 1
Primary bedroom
- Features: Bathroom (Half)
- Level: Main
- Area: 182 Square Feet
- Dimensions: 14X13
Bedroom 2
- Level: Main
- Area: 156 Square Feet
- Dimensions: 13X12
Bedroom 3
- Level: Main
- Area: 130 Square Feet
- Dimensions: 13X10
Bedroom 4
- Level: Basement
- Area: 180 Square Feet
- Dimensions: 15X12
Dining room
- Features: Flooring (Wood Laminate)
- Level: Main
- Area: 150 Square Feet
- Dimensions: 15X10
Family room
- Level: Basement
- Area: 240 Square Feet
- Dimensions: 16X15
Kitchen
- Level: Main
- Area: 154 Square Feet
- Dimensions: 14X11
Kitchen 2nd
- Level: Basement
- Area: 140 Square Feet
- Dimensions: 14X10
Living room
- Features: Flooring (Wood Laminate)
- Level: Main
- Area: 240 Square Feet
- Dimensions: 16X15
Recreation room
- Level: Basement
- Area: 315 Square Feet
- Dimensions: 21X15
Heating
- Space Heater, Wood
Cooling
- None
Features
- Basement: Partially Finished,Full
- Number of fireplaces: 1
- Fireplace features: Wood Burning, Living Room
Interior area
- Total structure area: 3,072
- Total interior livable area: 1,536 sqft
- Finished area below ground: 1,184
Property
Parking
- Parking features: Off Site, Garage
- Has garage: Yes
Accessibility
- Accessibility features: No Disability Access
Lot
- Size: 1.46 Acres
- Dimensions: 98.7X244.93X127.62X175.45X229.79X97.99X150.23
Details
- Additional structures: Shed(s)
- Parcel number: 12241000020000
- Special conditions: None
Construction
Type & style
- Home type: SingleFamily
- Property subtype: Single Family Residence
Materials
- Steel Siding
- Roof: Asphalt
Condition
- New construction: No
- Year built: 1965
Utilities & green energy
- Sewer: Septic Tank
- Water: Well
Community & neighborhood
Location
- Region: Albany
Other
Other facts
- Listing terms: FHA
- Ownership: Fee Simple
Price history
| Date | Event | Price |
|---|---|---|
| 4/4/2025 | Sold | $80,000+6.7%$52/sqft |
Source: | ||
| 12/9/2024 | Pending sale | $75,000$49/sqft |
Source: | ||
| 11/27/2024 | Contingent | $75,000$49/sqft |
Source: | ||
| 11/21/2024 | Listed for sale | $75,000+24.4%$49/sqft |
Source: | ||
| 3/10/2010 | Sold | $60,305$39/sqft |
Source: Public Record Report a problem | ||
Public tax history
| Year | Property taxes | Tax assessment |
|---|---|---|
| 2024 | $2,931 +10.7% | $65,316 +8% |
| 2023 | $2,649 +9.9% | $60,472 +9.4% |
| 2022 | $2,410 +5.1% | $55,271 +5.2% |
Find assessor info on the county website
Neighborhood: 61230
Nearby schools
GreatSchools rating
- 6/10Erie Elementary SchoolGrades: PK-4Distance: 8.7 mi
- 8/10Erie Middle SchoolGrades: 5-8Distance: 8.8 mi
- 10/10Erie High SchoolGrades: 9-12Distance: 8.9 mi
Schools provided by the listing agent
- District: 2
Source: MRED as distributed by MLS GRID. This data may not be complete. We recommend contacting the local school district to confirm school assignments for this home.
Get pre-qualified for a loan
At Zillow Home Loans, we can pre-qualify you in as little as 5 minutes with no impact to your credit score.An equal housing lender. NMLS #10287.
