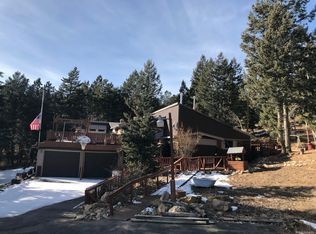Sold for $849,000 on 08/15/25
$849,000
8919 Hillview Road, Morrison, CO 80465
4beds
2,723sqft
Single Family Residence
Built in 1968
5 Acres Lot
$834,100 Zestimate®
$312/sqft
$3,436 Estimated rent
Home value
$834,100
$784,000 - $884,000
$3,436/mo
Zestimate® history
Loading...
Owner options
Explore your selling options
What's special
Experience elevated mountain living at its finest at 8919 S Hillview Rd—an exquisite private estate nestled in the scenic foothills of Morrison. Tucked away on a serene and expansive lot, this distinguished residence offers a rare blend of refined comfort, timeless craftsmanship, and sweeping panoramic views that capture the essence of Colorado’s natural beauty. This exceptional property offers the perfect blend of peaceful seclusion and convenient access to Denver, just minutes away from Hwy 285.
Set on a generously sized lot - 5 acres, this home boasts stunning panoramic views, abundant wildlife, and tranquil natural surroundings. Inside, you'll find a thoughtfully designed layout with 4 bedrooms and 3 bathrooms.
The updated kitchen includes stainless steel appliances, island and ample cabinet space with walk in pantry —perfect for entertaining or quiet evenings at home. Primary suite with 5 piece bath, walk in closest and private deck views of doubleheader mountain. All sleeping spaces and laundry on upper floor with entertaining spaces on the main floor. Cozy up by the wood-burning stove in your remote work home office in the winter.
Additional highlights include a spacious garage, workshop. 8919 S Hillview Rd offers the lifestyle out of the city you've been dreaming of. Large boulders are scattered beautifully throughout the property.
Don't miss your chance to own your piece of the Colorado mountains.
Zillow last checked: 8 hours ago
Listing updated: August 15, 2025 at 03:44pm
Listed by:
Peter Pasque 303-618-7882 prpasque@gmail.com,
HomeSmart Realty
Bought with:
Kristina Neuenberger, 100081625
Berkshire Hathaway HomeServices Colorado Real Estate, LLC - Brighton
Source: REcolorado,MLS#: 6786097
Facts & features
Interior
Bedrooms & bathrooms
- Bedrooms: 4
- Bathrooms: 3
- Full bathrooms: 1
- 3/4 bathrooms: 1
- 1/2 bathrooms: 1
- Main level bathrooms: 1
Primary bedroom
- Level: Upper
Bedroom
- Level: Upper
Bedroom
- Level: Upper
Bedroom
- Level: Upper
Primary bathroom
- Level: Upper
Bathroom
- Level: Upper
Bathroom
- Level: Main
Dining room
- Level: Main
Family room
- Level: Upper
Kitchen
- Level: Main
Laundry
- Level: Upper
Living room
- Level: Main
Office
- Level: Upper
Heating
- Forced Air, Hot Water
Cooling
- None
Appliances
- Included: Dishwasher, Disposal, Electric Water Heater, Microwave, Range, Range Hood, Refrigerator
Features
- Ceiling Fan(s), Entrance Foyer, Five Piece Bath, High Ceilings, Kitchen Island, Open Floorplan, Pantry, Primary Suite, Quartz Counters, Smart Thermostat, Vaulted Ceiling(s), Walk-In Closet(s)
- Flooring: Carpet
- Windows: Bay Window(s)
- Has basement: No
- Number of fireplaces: 2
- Fireplace features: Electric, Living Room, Wood Burning
- Common walls with other units/homes: No Common Walls
Interior area
- Total structure area: 2,723
- Total interior livable area: 2,723 sqft
- Finished area above ground: 2,618
Property
Parking
- Total spaces: 2
- Parking features: Garage - Attached
- Attached garage spaces: 2
Features
- Levels: Two
- Stories: 2
- Entry location: Ground
- Patio & porch: Deck, Patio
- Exterior features: Balcony, Lighting, Rain Gutters
- Fencing: None
- Has view: Yes
- View description: Mountain(s)
Lot
- Size: 5 Acres
- Features: Level, Many Trees, Mountainous
- Residential vegetation: Natural State, Wooded
Details
- Parcel number: 066921
- Zoning: A-2
- Special conditions: Standard
Construction
Type & style
- Home type: SingleFamily
- Architectural style: Mountain Contemporary
- Property subtype: Single Family Residence
Materials
- Brick, Concrete, Wood Siding
- Foundation: Slab
Condition
- Updated/Remodeled
- Year built: 1968
Utilities & green energy
- Electric: 110V
- Water: Cistern, Well
- Utilities for property: Electricity Connected, Propane
Green energy
- Energy efficient items: Appliances, HVAC, Thermostat, Water Heater
Community & neighborhood
Security
- Security features: Carbon Monoxide Detector(s), Smart Locks, Smoke Detector(s)
Location
- Region: Morrison
- Subdivision: Doubleheader Ranch
Other
Other facts
- Listing terms: 1031 Exchange,Cash,Conventional,FHA,Jumbo,USDA Loan,VA Loan
- Ownership: Agent Owner
- Road surface type: Dirt, Gravel, Paved
Price history
| Date | Event | Price |
|---|---|---|
| 8/15/2025 | Sold | $849,000$312/sqft |
Source: | ||
| 7/30/2025 | Pending sale | $849,000$312/sqft |
Source: | ||
| 7/23/2025 | Listed for sale | $849,000+71.5%$312/sqft |
Source: | ||
| 5/2/2025 | Sold | $495,000-8.3%$182/sqft |
Source: | ||
| 4/4/2025 | Pending sale | $540,000$198/sqft |
Source: | ||
Public tax history
| Year | Property taxes | Tax assessment |
|---|---|---|
| 2024 | $3,252 +33.7% | $44,256 |
| 2023 | $2,433 -1.3% | $44,256 +28.3% |
| 2022 | $2,466 +8.2% | $34,486 -2.8% |
Find assessor info on the county website
Neighborhood: 80465
Nearby schools
GreatSchools rating
- 6/10West Jefferson Elementary SchoolGrades: PK-5Distance: 2.6 mi
- 6/10West Jefferson Middle SchoolGrades: 6-8Distance: 2.4 mi
- 10/10Conifer High SchoolGrades: 9-12Distance: 3.6 mi
Schools provided by the listing agent
- Elementary: West Jefferson
- Middle: West Jefferson
- High: Conifer
- District: Jefferson County R-1
Source: REcolorado. This data may not be complete. We recommend contacting the local school district to confirm school assignments for this home.
Get a cash offer in 3 minutes
Find out how much your home could sell for in as little as 3 minutes with a no-obligation cash offer.
Estimated market value
$834,100
Get a cash offer in 3 minutes
Find out how much your home could sell for in as little as 3 minutes with a no-obligation cash offer.
Estimated market value
$834,100
