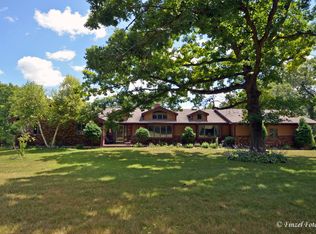Closed
$545,000
8919 Ferris Rd, Harvard, IL 60033
3beds
2,754sqft
Single Family Residence
Built in 1996
18.94 Acres Lot
$667,900 Zestimate®
$198/sqft
$3,653 Estimated rent
Home value
$667,900
$608,000 - $748,000
$3,653/mo
Zestimate® history
Loading...
Owner options
Explore your selling options
What's special
***PRICED TO SELL**Remarkable Country Estate on 19.6 Rolling Acres (11 currently in crops)with exceptional views. Amenities include SS appliances, hardwood flooring, Pella windows, an awesome 1st-floor master bedroom with custom bath design, and a freshly painted interior and exterior. Outbuildings: 850 sq. ft garage/workshop with heat water and 100 amp service. A 50x36 barn was previously set up as a 3-stall barn for horses with water and electricity; however, the 3 stalls were removed and used for other purposes (Stall Doors are saved for easy conversion back to horse stalls). Apx. 2 fenced acres around the house to keep your 4-legged friends safe and near. Truly resort-type living.. hunting, fishing, swimming(pond/with sandy beach), horseback riding, and ATV riding. Close to the Metra line as well as the Lake Geneva area. Excellent home and property to enjoy resort-like living. Equal access to Chicago and/or Milwaukee. This is truly a must-see! ****2 pastures and dry lot for your horses**** SEE FEATURES AND IMPROVEMENTS UNDER ADDITIONAL INFORMATION.
Zillow last checked: 8 hours ago
Listing updated: January 31, 2024 at 12:00am
Listing courtesy of:
Shannon Long, e-PRO,SFR,SRS 847-980-8534,
Baird & Warner Fox Valley - Geneva,
John Long 847-652-6689,
Baird & Warner Fox Valley - Geneva
Bought with:
Robert Wisdom
RE/MAX Horizon
David Mikrut
RE/MAX Horizon
Source: MRED as distributed by MLS GRID,MLS#: 11890548
Facts & features
Interior
Bedrooms & bathrooms
- Bedrooms: 3
- Bathrooms: 4
- Full bathrooms: 3
- 1/2 bathrooms: 1
Primary bedroom
- Features: Flooring (Carpet), Window Treatments (All), Bathroom (Full)
- Level: Main
- Area: 273 Square Feet
- Dimensions: 21X13
Bedroom 2
- Features: Flooring (Carpet), Window Treatments (All)
- Level: Second
- Area: 190 Square Feet
- Dimensions: 19X10
Bedroom 3
- Features: Flooring (Carpet), Window Treatments (All)
- Level: Second
- Area: 247 Square Feet
- Dimensions: 19X13
Deck
- Features: Flooring (Hardwood)
- Level: Main
- Area: 100 Square Feet
- Dimensions: 10X10
Den
- Features: Flooring (Carpet), Window Treatments (All)
- Level: Main
- Area: 110 Square Feet
- Dimensions: 11X10
Dining room
- Features: Flooring (Hardwood), Window Treatments (All)
- Level: Main
- Area: 169 Square Feet
- Dimensions: 13X13
Family room
- Features: Flooring (Other)
- Level: Basement
- Area: 266 Square Feet
- Dimensions: 19X14
Foyer
- Features: Flooring (Hardwood)
- Level: Main
- Area: 15 Square Feet
- Dimensions: 5X3
Kitchen
- Features: Kitchen (Eating Area-Breakfast Bar, Pantry-Walk-in), Flooring (Hardwood)
- Level: Main
- Area: 192 Square Feet
- Dimensions: 16X12
Laundry
- Features: Flooring (Other)
- Level: Basement
- Area: 120 Square Feet
- Dimensions: 12X10
Living room
- Features: Flooring (Carpet), Window Treatments (All)
- Level: Main
- Area: 266 Square Feet
- Dimensions: 19X14
Pantry
- Features: Flooring (Hardwood)
- Level: Main
- Area: 24 Square Feet
- Dimensions: 6X4
Heating
- Propane, Sep Heating Systems - 2+, Indv Controls, Zoned
Cooling
- Central Air, Zoned
Appliances
- Included: Range, Dishwasher
- Laundry: Multiple Locations
Features
- Cathedral Ceiling(s)
- Windows: Screens, Skylight(s)
- Basement: Partially Finished,Full
- Attic: Unfinished
- Number of fireplaces: 1
- Fireplace features: Wood Burning, Living Room
Interior area
- Total structure area: 624
- Total interior livable area: 2,754 sqft
Property
Parking
- Total spaces: 2
- Parking features: Gravel, Garage Door Opener, Heated Garage, On Site, Garage Owned, Attached, Garage
- Attached garage spaces: 2
- Has uncovered spaces: Yes
Accessibility
- Accessibility features: No Disability Access
Features
- Stories: 2
- Patio & porch: Deck
- Has spa: Yes
- Spa features: Outdoor Hot Tub
- Fencing: Fenced
- Waterfront features: Pond
Lot
- Size: 18.94 Acres
- Dimensions: 538X136X1312X622X1065
- Features: Landscaped, Wooded
Details
- Additional structures: Workshop, Barn(s), Outbuilding, Second Garage
- Parcel number: 0220200030
- Special conditions: None
- Other equipment: Water-Softener Owned, Ceiling Fan(s), Sump Pump
- Horse amenities: Paddocks
Construction
Type & style
- Home type: SingleFamily
- Architectural style: Traditional
- Property subtype: Single Family Residence
Materials
- Cedar
- Foundation: Concrete Perimeter
- Roof: Asphalt
Condition
- New construction: No
- Year built: 1996
Details
- Builder model: CUSTOM
Utilities & green energy
- Electric: Circuit Breakers, 200+ Amp Service
- Sewer: Septic Tank
- Water: Well
Community & neighborhood
Community
- Community features: Horse-Riding Area, Lake, Gated
Location
- Region: Harvard
HOA & financial
HOA
- Services included: None
Other
Other facts
- Listing terms: Conventional
- Ownership: Fee Simple
Price history
| Date | Event | Price |
|---|---|---|
| 1/26/2024 | Sold | $545,000-5.2%$198/sqft |
Source: | ||
| 12/19/2023 | Contingent | $575,000$209/sqft |
Source: | ||
| 11/15/2023 | Price change | $575,000-8%$209/sqft |
Source: | ||
| 11/12/2023 | Price change | $624,900-3.7%$227/sqft |
Source: | ||
| 10/18/2023 | Listed for sale | $649,000+47.8%$236/sqft |
Source: | ||
Public tax history
| Year | Property taxes | Tax assessment |
|---|---|---|
| 2024 | $9,436 +0.1% | $132,166 +7.9% |
| 2023 | $9,428 +12.2% | $122,527 +9.9% |
| 2022 | $8,400 +7.3% | $111,539 +10.4% |
Find assessor info on the county website
Neighborhood: 60033
Nearby schools
GreatSchools rating
- 3/10Jefferson Elementary SchoolGrades: 4-5Distance: 3.6 mi
- 3/10Harvard Jr High SchoolGrades: 6-8Distance: 3.3 mi
- 2/10Harvard High SchoolGrades: 9-12Distance: 3.5 mi
Schools provided by the listing agent
- Elementary: Jefferson Elementary School
- Middle: Harvard Junior High School
- High: Harvard High School
- District: 50
Source: MRED as distributed by MLS GRID. This data may not be complete. We recommend contacting the local school district to confirm school assignments for this home.
Get pre-qualified for a loan
At Zillow Home Loans, we can pre-qualify you in as little as 5 minutes with no impact to your credit score.An equal housing lender. NMLS #10287.
