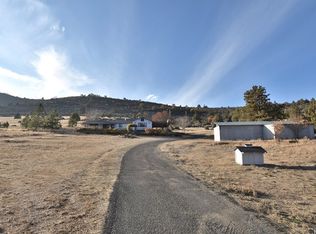Sold for $375,000 on 10/25/24
$375,000
8919 Cram Gulch Rd, Yreka, CA 96097
3beds
2baths
2,805sqft
Single Family Residence
Built in ----
46.4 Acres Lot
$368,200 Zestimate®
$134/sqft
$2,136 Estimated rent
Home value
$368,200
$254,000 - $538,000
$2,136/mo
Zestimate® history
Loading...
Owner options
Explore your selling options
What's special
Serene settings await you on 46+ acres w/ spectacular 360 degrees views. Country living on the outskirts of Yreka. This unique home features 3 bed 2 ba w/ approx. 2800 Sq. Ft of living space. Upon entering the tiled foyer/sunroom you will be delighted at the attention to detail. Abundant natural light exudes peace & harmony on every level, as you step down from foyer you enter the main level of home featuring living room open kitchen with new countertops, Stainless steel appliances, bistro seating, 2 bed 1 bath, laundry and mud area with utility sink. The exquisite spiral staircase welcomes you to the 2nd level with a spacious loft, bath & primary bedroom which exits onto a charming deck to enjoy nights of amazing stargazing. The 3rd level of the home is for day dreamers or gathering on game nights, Spacious bonus room can function for many uses, recreation, sowing music, etc. This room is adjacent to a tranquil sunroom for those that enjoy a slower pace of meditation. Mini split & wood stove for those warm days & cool nights. New paint interior & exterior, roof 3 years old, new carpet, new laminate floors. Mature landscaping w/ multiple fruit trees. This home awaits you.
Zillow last checked: 8 hours ago
Listing updated: October 26, 2024 at 10:40am
Listed by:
Lenita Ramos 530-340-8467,
Sunshine Realty
Bought with:
Khamsy Bowles, DRE #:01940524
Siskiyou Premier Realty
Source: SMLS,MLS#: 20240657
Facts & features
Interior
Bedrooms & bathrooms
- Bedrooms: 3
- Bathrooms: 2
Bathroom
- Features: Shower Enclosure
Kitchen
- Features: Custom Cabinets, Tile Counters
Heating
- Wood Stove, Mini Split heat and air
Cooling
- Mini Split heat and air, Other
Appliances
- Included: Cooktop, Dishwasher, Gas Range, Refrigerator, Washer, Dryer-Electric, Gas Oven
- Laundry: Laundry Closet, On-Site, Laundry Room
Features
- Vaulted Ceiling(s)
- Flooring: Carpet, Laminate, Tile, Vinyl, Vinyl Plank
- Windows: Some, Bay Window(s), Low Emissivity Windows, Single Pane, Vinyl Clad
- Basement: Partial
Interior area
- Total structure area: 2,805
- Total interior livable area: 2,805 sqft
Property
Parking
- Parking features: No Garage, Asphalt, Dirt
- Has uncovered spaces: Yes
Features
- Patio & porch: Deck, Patio
- Exterior features: Garden
- Has view: Yes
- View description: Hills, the Eddies, Mt Shasta, Town, Valley, Other, Trees/Woods, See Remarks
Lot
- Size: 46.40 Acres
- Features: Horses OK, Landscaped, Lawn, Pasture, Trees
- Topography: Varies
Details
- Parcel number: 038370290000
- Horses can be raised: Yes
Construction
Type & style
- Home type: SingleFamily
- Architectural style: Contemporary
- Property subtype: Single Family Residence
Materials
- Wood Siding
- Foundation: Concrete Perimeter
- Roof: Composition
Condition
- 21 - 30 yrs
Utilities & green energy
- Sewer: Has Septic
- Water: Well
- Utilities for property: Cable Available, Electricity
Community & neighborhood
Location
- Region: Yreka
Other
Other facts
- Road surface type: Dirt
Price history
| Date | Event | Price |
|---|---|---|
| 10/25/2024 | Sold | $375,000$134/sqft |
Source: | ||
| 9/13/2024 | Pending sale | $375,000$134/sqft |
Source: | ||
| 9/9/2024 | Listed for sale | $375,000$134/sqft |
Source: | ||
| 8/12/2024 | Listing removed | $375,000-16.5%$134/sqft |
Source: | ||
| 7/11/2024 | Price change | $449,000-7.4%$160/sqft |
Source: | ||
Public tax history
| Year | Property taxes | Tax assessment |
|---|---|---|
| 2025 | $3,965 +92.4% | $375,000 +89.3% |
| 2024 | $2,061 +1.9% | $198,135 +2% |
| 2023 | $2,022 +2% | $194,251 +2% |
Find assessor info on the county website
Neighborhood: 96097
Nearby schools
GreatSchools rating
- 4/10Grenada Elementary SchoolGrades: K-8Distance: 2.8 mi
- 6/10Yreka High SchoolGrades: 9-12Distance: 8.5 mi

Get pre-qualified for a loan
At Zillow Home Loans, we can pre-qualify you in as little as 5 minutes with no impact to your credit score.An equal housing lender. NMLS #10287.
