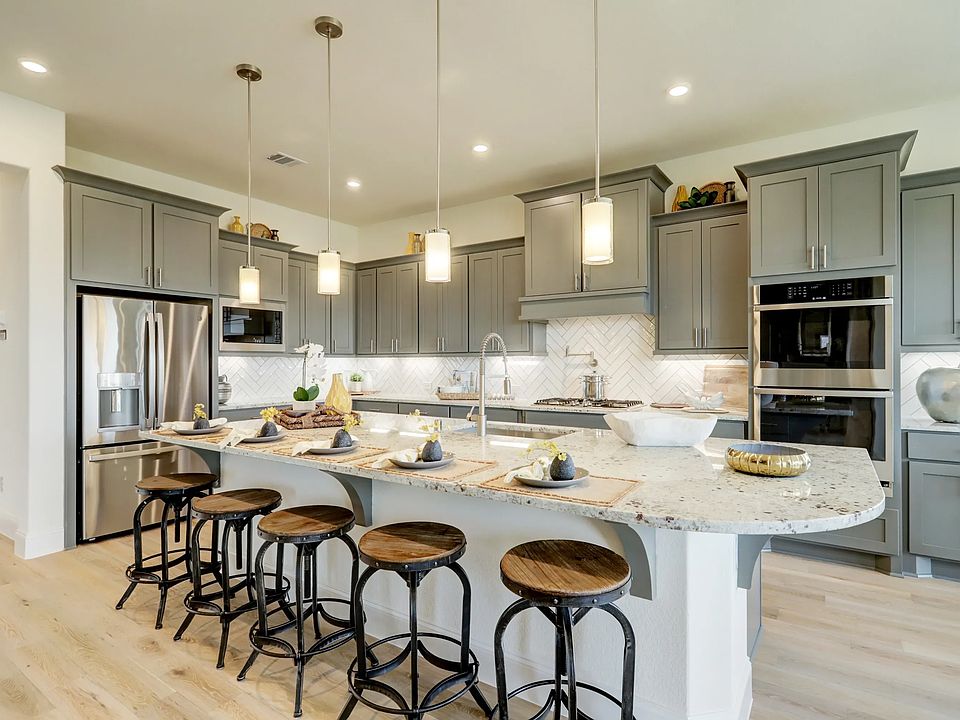New Construction by Shea Homes. Plan 6030. Est. Completion August 2025. As you enter this beautiful brick and stone home, you will be amazed at the spacious entry with a soaring 20-foot ceiling. A study with French doors and a guest suite with a full bath is located off the foyer. This home offers a total of 4 bedrooms, 4 full baths, and a half bath. Stacking slider doors are the perfect addition to the great room, providing access to a large, covered patio! The primary bedroom includes a bay window and a spa-like bathroom with dual vanities and a freestanding tub. The kitchen features quartz countertops, KitchenAid appliances, a large island, and a walk-in pantry. Upstairs is the perfect spot to entertain family and friends with a huge game room and media room! Full gutters and a sprinkler system are included! Come and Live the Difference in a Shea Home!
New construction
$719,990
8918 Sierra Nevada Dr, Manvel, TX 77583
4beds
4,127sqft
Single Family Residence
Built in 2025
9,767 sqft lot
$697,800 Zestimate®
$174/sqft
$108/mo HOA
What's special
Large covered patioStacking slider doorsMedia roomHuge game roomStudy with french doorsKitchenaid appliancesLarge island
- 80 days
- on Zillow |
- 23 |
- 0 |
Zillow last checked: 7 hours ago
Listing updated: June 14, 2025 at 09:00pm
Listed by:
Jimmy Franklin 281-347-2200,
Shea Homes
Source: HAR,MLS#: 93779027
Travel times
Schedule tour
Select your preferred tour type — either in-person or real-time video tour — then discuss available options with the builder representative you're connected with.
Select a date
Facts & features
Interior
Bedrooms & bathrooms
- Bedrooms: 4
- Bathrooms: 5
- Full bathrooms: 4
- 1/2 bathrooms: 1
Rooms
- Room types: Breakfast Room, Family Room, Gameroom Up, Office, Kitchen/Dining Combo, Living Room, Living/Dining Combo, Media Room, Utility Room
Primary bathroom
- Features: Half Bath
Kitchen
- Features: Kitchen Island, Kitchen open to Family Room, Pantry, Pots/Pans Drawers, Soft Closing Cabinets, Soft Closing Drawers, Under Cabinet Lighting, Walk-in Pantry
Heating
- Natural Gas, Zoned
Cooling
- Electric, Zoned
Appliances
- Included: ENERGY STAR Qualified Appliances, Water Heater, Convection Oven, Double Oven, Electric Oven, Gas Cooktop, Trash Compactor, Dishwasher, Disposal, Microwave, Ice Maker
- Laundry: Electric Dryer Hookup, Washer Hookup
Features
- Crown Molding, Formal Entry/Foyer, High Ceilings, Prewired for Alarm System, Wired for Sound, Ceiling Fan(s), 2 Bedrooms Down, En-Suite Bath, Primary Bed - 1st Floor, Walk-In Closet(s), Quartz Counters
- Flooring: Carpet, Engineered Wood, Tile
- Windows: Insulated/Low-E windows
- Attic: Radiant Attic Barrier
Interior area
- Total structure area: 4,127
- Total interior livable area: 4,127 sqft
Property
Parking
- Total spaces: 3
- Parking features: Attached, Tandem
- Attached garage spaces: 3
Features
- Stories: 2
- Patio & porch: Covered
- Exterior features: Exterior Gas Connection, Sprinkler System
- Fencing: Back Yard,Full
Lot
- Size: 9,767 sqft
- Dimensions: 71 x 137
- Features: Subdivided, Back Yard
Construction
Type & style
- Home type: SingleFamily
- Architectural style: Traditional
- Property subtype: Single Family Residence
Materials
- Brick, Cement Siding, Stone, Batts Insulation, Blown-In Insulation
- Foundation: Slab
- Roof: Composition
Condition
- Under Construction
- New construction: Yes
- Year built: 2025
Details
- Builder name: Shea Homes
Utilities & green energy
- Sewer: Public Sewer
- Water: Public
Green energy
- Green verification: ENERGY STAR Certified Homes, HERS Index Score
- Energy efficient items: Attic Vents, Thermostat, Lighting, HVAC, Exposure/Shade
Community & HOA
Community
- Features: Tennis Court(s)
- Security: Security System Owned, Fire Alarm, Prewired
- Subdivision: Meridiana 70
HOA
- Has HOA: Yes
- HOA fee: $1,300 annually
- HOA phone: 281-870-0585
Location
- Region: Manvel
Financial & listing details
- Price per square foot: $174/sqft
- Date on market: 4/10/2025
- Listing agreement: Exclusive Right to Sell/Lease
- Listing terms: Cash,Conventional,FHA,VA Loan
- Ownership: Full Ownership
- Road surface type: Concrete, Curbs
About the community
Just approximately 25 minutes south of downtown Houston Texas, in the charming Pearland area, discover the new construction homes at Meridiana in Iowa Colony near Pearland, an innovative, upscale community that celebrates life as an ongoing opportunity for discovery. The homes for sale in Iowa Colony within Meridiana are a short stroll from the pools, fitness center, café, and amphitheater of Amenity Village, and are just across the street from Meridiana Elementary School in the Alvin Independent School District. Major employers like Texas Medical, DOW Chemical, and BASF are close by to Iowa Colony and accessible by metro shuttle, which runs right from the neighborhood.
Source: Shea Homes

