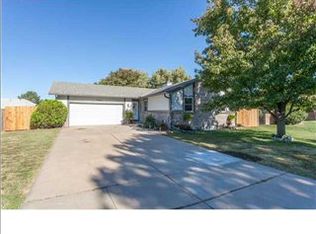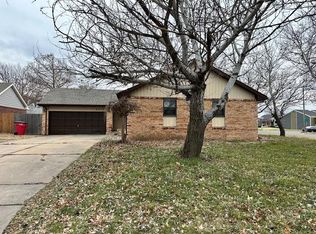Sold
Price Unknown
8918 E Dos Rios St, Wichita, KS 67207
4beds
2,064sqft
Single Family Onsite Built
Built in 1977
10,454.4 Square Feet Lot
$238,600 Zestimate®
$--/sqft
$1,903 Estimated rent
Home value
$238,600
$227,000 - $251,000
$1,903/mo
Zestimate® history
Loading...
Owner options
Explore your selling options
What's special
Discover the perfect blend of comfort, space, and potential in this inviting corner-lot home nestled in Southeast Wichita. With its spacious layout and versatile features, this residence offers an exceptional opportunity for those seeking a well-appointed living space with room for personalization. Step into a world of comfort as the main floor welcomes you with a spacious living room that's perfect for relaxation and entertainment. The well-designed kitchen and dining combination area create a hub for family gatherings and culinary delights. A private retreat awaits in the primary bedroom with en suite. Two additional bedrooms and a full bath complete the main floor, ensuring ample accommodation for everyone. Descend to the newly updated basement, where a sprawling family room beckons for cozy movie nights by the fireplace or lively game sessions. A generously sized bedroom with a separate sitting area offers a peaceful haven for rest or study. You'll also find a spacious laundry and storage room. Step through newly-added French doors from the dining room onto a brand new concrete patio that invites outdoor relaxation and al fresco dining. The sizable backyard provides limitless opportunities for gardening, play, and outdoor enjoyment. An additional parking slip at the back of the property is a rare find, ready to accommodate your RV, boat, or other vehicles. Unlock your creativity with a treasure trove of new building and remodeling materials that come with the sale. From paint and tile to sheetrock and LVP flooring, the possibilities are boundless. Make this home truly yours by adding your personal touch and finishing details to match your style. Enjoy swift access to local shopping, dining, and entertainment options, making everyday life a breeze. With Kellogg and the Kansas Turnpike nearby, commuting and exploring the area are effortless. Proximity to McConnell Air Force Base, schools, parks, and more ensures that you're at the heart of convenience. Don't miss the chance to own this comfortable home that offers convenience, potential, and a canvas for your creativity. Schedule a private showing today and envision the possibilities of making this house your own.
Zillow last checked: 8 hours ago
Listing updated: November 22, 2023 at 07:04pm
Listed by:
Steve Myers 316-680-1554,
EXP Realty, LLC,
Brandon Hathaway 620-249-3281,
EXP Realty, LLC
Source: SCKMLS,MLS#: 629756
Facts & features
Interior
Bedrooms & bathrooms
- Bedrooms: 4
- Bathrooms: 3
- Full bathrooms: 3
Primary bedroom
- Description: Other
- Level: Main
- Area: 143.66
- Dimensions: 11'5"x12'7"
Bedroom
- Description: Carpet
- Level: Main
- Area: 82.35
- Dimensions: 8'2"x10'1"
Bedroom
- Description: Carpet
- Level: Main
- Area: 115.96
- Dimensions: 10'1"x11'6"
Bedroom
- Description: Laminate - Other
- Level: Lower
- Area: 264
- Dimensions: 22'x12'
Family room
- Description: Laminate - Other
- Level: Lower
- Area: 293.25
- Dimensions: 25'6"x11'6"
Kitchen
- Description: Laminate - Other
- Level: Main
- Area: 204.65
- Dimensions: 11'9"x17'5"
Living room
- Description: Laminate - Other
- Level: Main
- Area: 248
- Dimensions: 16'x15'6"
Heating
- Forced Air, Natural Gas
Cooling
- Central Air, Electric
Appliances
- Laundry: In Basement, 220 equipment
Features
- Ceiling Fan(s)
- Flooring: Laminate
- Doors: Storm Door(s)
- Basement: Finished
- Number of fireplaces: 1
- Fireplace features: One
Interior area
- Total interior livable area: 2,064 sqft
- Finished area above ground: 1,032
- Finished area below ground: 1,032
Property
Parking
- Total spaces: 2
- Parking features: RV Access/Parking, Attached
- Garage spaces: 2
Features
- Levels: One
- Stories: 1
- Patio & porch: Patio
- Exterior features: Guttering - ALL
- Fencing: Wood
Lot
- Size: 10,454 sqft
- Features: Corner Lot
Details
- Parcel number: 119290420201800
Construction
Type & style
- Home type: SingleFamily
- Architectural style: Ranch
- Property subtype: Single Family Onsite Built
Materials
- Frame w/Less than 50% Mas
- Foundation: Full, View Out
- Roof: Composition
Condition
- Year built: 1977
Utilities & green energy
- Gas: Natural Gas Available
- Utilities for property: Sewer Available, Natural Gas Available, Public
Community & neighborhood
Security
- Security features: Security System
Community
- Community features: Sidewalks
Location
- Region: Wichita
- Subdivision: QUAIL MEADOWS
HOA & financial
HOA
- Has HOA: No
Other
Other facts
- Ownership: Individual
- Road surface type: Paved
Price history
Price history is unavailable.
Public tax history
| Year | Property taxes | Tax assessment |
|---|---|---|
| 2024 | $2,360 +5.3% | $22,092 +9.3% |
| 2023 | $2,240 +13.4% | $20,218 |
| 2022 | $1,976 +2.8% | -- |
Find assessor info on the county website
Neighborhood: Chisholm Creek
Nearby schools
GreatSchools rating
- 2/10Beech Elementary SchoolGrades: PK-5Distance: 0.6 mi
- 4/10Curtis Middle SchoolGrades: 6-8Distance: 2.2 mi
- 1/10Southeast High SchoolGrades: 9-12Distance: 2.6 mi
Schools provided by the listing agent
- Elementary: Beech
- Middle: Curtis
- High: Southeast
Source: SCKMLS. This data may not be complete. We recommend contacting the local school district to confirm school assignments for this home.

