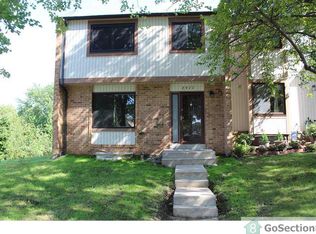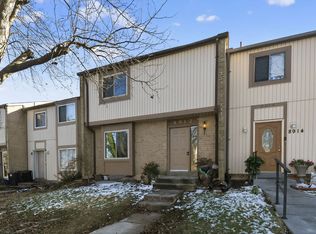Sold for $440,000 on 03/15/24
$440,000
8918 Centerway Rd, Gaithersburg, MD 20879
3beds
2,266sqft
Townhouse
Built in 1978
2,944 Square Feet Lot
$460,300 Zestimate®
$194/sqft
$3,164 Estimated rent
Home value
$460,300
$437,000 - $483,000
$3,164/mo
Zestimate® history
Loading...
Owner options
Explore your selling options
What's special
Welcome to this thoughtfully updated end unit, walk-out townhome that offers both spaciousness and privacy with 2,266 square feet of living space spread across three finished levels and backing to trees and open spaces. This residence is a testament to thoughtful upgrades, ensuring peace of mind for its new owners. The major expenses have already been taken care of, including a 2 year old roof, newer HVAC, hot water heater and windows & doors with a lifetime guarantee. Every bathroom has been tastefully remodeled, and the new appliances contribute to the list of improvements, making this home a smart investment for the savvy buyer. The bright and sunny walk-out basement not only brings natural light into the home but also provides easy access to the backyard oasis featuring an oversized, fully fenced yard with a shed and a delightful perennial border. The interior of the home is equally impressive, featuring a spacious living room and separate dining room adorned with shining hardwood floors. The large kitchen and breakfast room invite folks to this gathering spot and offer peaceful views of trees and open spaces through 2 large windows. Granite counters and lots of cabinet space, too! Upstairs, the spacious primary suite awaits, complete with a sitting room and an en-suite bath, offering a perfect retreat after a long day. 2 more bedrooms plus a 14x13 office downstairs add to the abundant living spaces. 2 assigned parking spaces, too! Don't miss the chance to own a home that combines practicality, comfort, and a touch of serenity!
Zillow last checked: 8 hours ago
Listing updated: March 15, 2024 at 08:22am
Listed by:
Lynda Bloom 240-888-1122,
Weichert, REALTORS
Bought with:
Jack Kort, 302867
Weichert, REALTORS
Source: Bright MLS,MLS#: MDMC2116802
Facts & features
Interior
Bedrooms & bathrooms
- Bedrooms: 3
- Bathrooms: 3
- Full bathrooms: 2
- 1/2 bathrooms: 1
- Main level bathrooms: 1
Basement
- Area: 748
Heating
- Heat Pump, Electric
Cooling
- Central Air, Electric
Appliances
- Included: Built-In Range, Dishwasher, Disposal, Dryer, Oven/Range - Electric, Refrigerator, Stainless Steel Appliance(s), Washer, Water Heater, Electric Water Heater
- Laundry: Dryer In Unit, Washer In Unit, Laundry Room
Features
- Breakfast Area, Open Floorplan, Kitchen - Country, Eat-in Kitchen, Bathroom - Stall Shower, Bathroom - Tub Shower, Upgraded Countertops
- Flooring: Hardwood, Carpet, Wood
- Windows: Window Treatments
- Basement: Full,Finished,Heated,Improved,Walk-Out Access
- Has fireplace: No
Interior area
- Total structure area: 2,266
- Total interior livable area: 2,266 sqft
- Finished area above ground: 1,518
- Finished area below ground: 748
Property
Parking
- Total spaces: 2
- Parking features: Assigned, Parking Lot
- Details: Assigned Parking, Assigned Space #: 8918 and 8918
Accessibility
- Accessibility features: None
Features
- Levels: Three
- Stories: 3
- Patio & porch: Patio
- Exterior features: Lighting, Sidewalks, Street Lights
- Pool features: Community
- Fencing: Full,Back Yard
Lot
- Size: 2,944 sqft
- Features: Backs to Trees
Details
- Additional structures: Above Grade, Below Grade
- Parcel number: 160901583156
- Zoning: R90
- Special conditions: Standard
Construction
Type & style
- Home type: Townhouse
- Architectural style: Colonial
- Property subtype: Townhouse
Materials
- Frame, Brick Front, Wood Siding
- Foundation: Other
Condition
- Excellent
- New construction: No
- Year built: 1978
- Major remodel year: 2020
Utilities & green energy
- Sewer: Public Sewer
- Water: Public
- Utilities for property: Electricity Available, Cable Connected, Water Available, Sewer Available
Community & neighborhood
Location
- Region: Gaithersburg
- Subdivision: Charlene
HOA & financial
HOA
- Has HOA: Yes
- HOA fee: $118 monthly
- Amenities included: Pool, Reserved/Assigned Parking
- Services included: Snow Removal, Pool(s)
- Association name: MONTGOMERY PLACE
Other
Other facts
- Listing agreement: Exclusive Right To Sell
- Ownership: Fee Simple
Price history
| Date | Event | Price |
|---|---|---|
| 3/15/2024 | Sold | $440,000+3.5%$194/sqft |
Source: | ||
| 2/19/2024 | Pending sale | $425,000$188/sqft |
Source: | ||
| 2/15/2024 | Listed for sale | $425,000$188/sqft |
Source: | ||
Public tax history
| Year | Property taxes | Tax assessment |
|---|---|---|
| 2025 | $3,671 +0.2% | $341,133 +7.2% |
| 2024 | $3,664 +7.6% | $318,267 +7.7% |
| 2023 | $3,404 +8.6% | $295,400 +4.1% |
Find assessor info on the county website
Neighborhood: Flower Hill
Nearby schools
GreatSchools rating
- 4/10Strawberry Knoll Elementary SchoolGrades: PK-5Distance: 0.2 mi
- 3/10Gaithersburg Middle SchoolGrades: 6-8Distance: 1.7 mi
- 3/10Gaithersburg High SchoolGrades: 9-12Distance: 2.4 mi
Schools provided by the listing agent
- High: Gaithersburg
- District: Montgomery County Public Schools
Source: Bright MLS. This data may not be complete. We recommend contacting the local school district to confirm school assignments for this home.

Get pre-qualified for a loan
At Zillow Home Loans, we can pre-qualify you in as little as 5 minutes with no impact to your credit score.An equal housing lender. NMLS #10287.
Sell for more on Zillow
Get a free Zillow Showcase℠ listing and you could sell for .
$460,300
2% more+ $9,206
With Zillow Showcase(estimated)
$469,506
