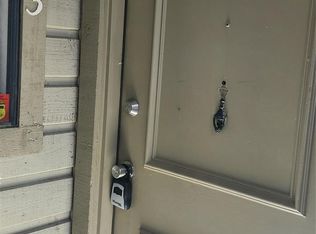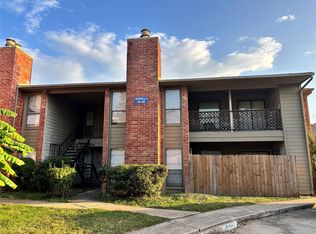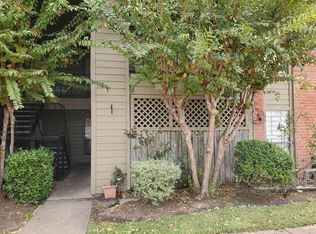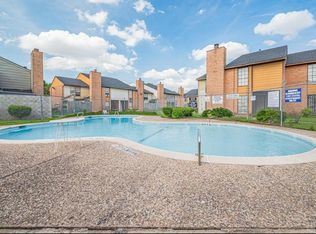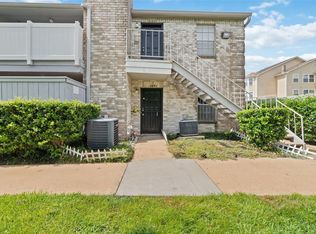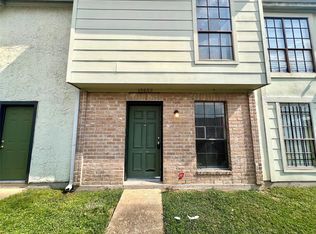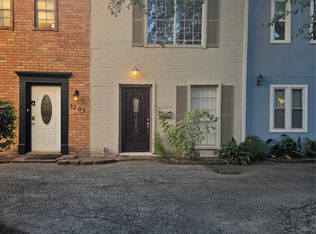Nestled in a gated community in Southwest Houston, this charming condo features 2 bedrooms, 2 baths, a cozy living room with a fireplace, and a convenient utility room. The property offers easy access to Highway 59, Beltway 8, and Westpark Tollway, making commuting a breeze. Residents can enjoy the community pool and well-maintained sidewalks. With one assigned parking spot and guest parking available, convenience is key. The HOA covers exterior maintenance, gates, driveways, grounds, trash removal, basic cable, water, and sewer. Located just minutes away from the Galleria Mall, Medical Center, Greenway Plaza, restaurants, Harwin shopping area, and China town.
For sale
$119,900
8918 Bissonnet St APT 402, Houston, TX 77074
2beds
1,034sqft
Est.:
Townhouse
Built in 1981
6.74 Acres Lot
$-- Zestimate®
$116/sqft
$410/mo HOA
What's special
- 237 days |
- 70 |
- 2 |
Zillow last checked: 8 hours ago
Listing updated: September 20, 2025 at 04:04am
Listed by:
Annie Tran TREC #0639533 713-492-9043,
Space City Realty, LLC
Source: HAR,MLS#: 71989275
Tour with a local agent
Facts & features
Interior
Bedrooms & bathrooms
- Bedrooms: 2
- Bathrooms: 2
- Full bathrooms: 2
Rooms
- Room types: Utility Room
Primary bathroom
- Features: Primary Bath: Tub/Shower Combo, Secondary Bath(s): Shower Only
Kitchen
- Features: Pantry
Heating
- Electric
Cooling
- Ceiling Fan(s), Electric
Appliances
- Included: Disposal, Convection Oven, Electric Oven, Microwave, Electric Range, Dishwasher, Washer/Dryer
- Laundry: Electric Dryer Hookup, Inside
Features
- All Bedrooms Up
- Flooring: Tile
- Number of fireplaces: 1
- Fireplace features: Wood Burning
Interior area
- Total structure area: 1,034
- Total interior livable area: 1,034 sqft
Property
Parking
- Parking features: Additional Parking, Assigned
Features
- Levels: 2nd Level
- Stories: 1
- Exterior features: Balcony
Lot
- Size: 6.74 Acres
Details
- Parcel number: 1150430040002
Construction
Type & style
- Home type: Townhouse
- Architectural style: Traditional
- Property subtype: Townhouse
Materials
- Brick
- Foundation: Slab
- Roof: Composition
Condition
- New construction: No
- Year built: 1981
Utilities & green energy
- Sewer: Public Sewer
- Water: Public
Community & HOA
Community
- Subdivision: Treehouse Branch Condo Ph 02
HOA
- HOA fee: $410 monthly
Location
- Region: Houston
Financial & listing details
- Price per square foot: $116/sqft
- Annual tax amount: $1,191
- Date on market: 4/22/2025
- Listing terms: Cash,Conventional,Investor
- Ownership: Full Ownership
Estimated market value
Not available
Estimated sales range
Not available
Not available
Price history
Price history
| Date | Event | Price |
|---|---|---|
| 5/31/2025 | Price change | $119,900-4%$116/sqft |
Source: | ||
| 4/22/2025 | Listed for sale | $124,900$121/sqft |
Source: | ||
Public tax history
Public tax history
Tax history is unavailable.BuyAbility℠ payment
Est. payment
$1,077/mo
Principal & interest
$465
HOA Fees
$410
Other costs
$202
Climate risks
Neighborhood: Braeburn
Nearby schools
GreatSchools rating
- 3/10Bonham Elementary SchoolGrades: PK-5Distance: 1.1 mi
- 5/10Sugar Grove AcademyGrades: 6-8Distance: 1.5 mi
- 1/10Sharpstown High SchoolGrades: 9-12Distance: 1.3 mi
Schools provided by the listing agent
- Elementary: Bonham Elementary School (Houston)
- Middle: Sugar Grove Middle School
- High: Sharpstown High School
Source: HAR. This data may not be complete. We recommend contacting the local school district to confirm school assignments for this home.
- Loading
- Loading
