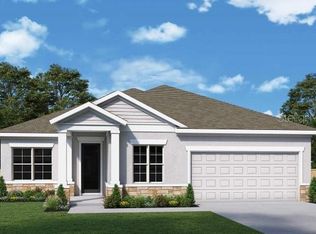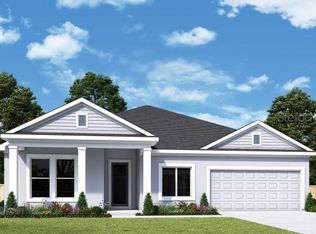Sold for $517,230 on 02/27/24
$517,230
8917 Windlass Cv, Parrish, FL 34219
4beds
2,431sqft
Single Family Residence
Built in 2023
7,200 Square Feet Lot
$513,700 Zestimate®
$213/sqft
$2,974 Estimated rent
Home value
$513,700
$483,000 - $550,000
$2,974/mo
Zestimate® history
Loading...
Owner options
Explore your selling options
What's special
Ready in 2023 with 5.99% Financing Available! Discover HOME in our Edinger model presented by David Weekley. Create the memories you hold in your heart with this layout that offers a perfect place for each of your family members and guests. For the Chef a large kitchen island faces the main living and dining areas and looks out toward the privately wooded backyard with wildlife scenery. Large windows with an expansive lanai brings this 60ft homesite to life for all your family get togethers. Prefer a little extra privacy for your guests? The Edinger's en suite with a spacious bedroom and private bath keeps those who stay comfortable. Includes a Den / Office with french doors as a stand alone place for those who work from home. 3 car garage, backsplash, pendants and backpack station are just a few upgrades! Welcome to finding "the one"! **Seller to provide buyers a 7% discount up to $40,000 for sale occurring prior to January 31, 2024 as part of Employee Pricing Event!
Zillow last checked: 8 hours ago
Listing updated: February 27, 2024 at 11:23am
Listing Provided by:
Robert St. Pierre 866-493-3553,
WEEKLEY HOMES REALTY COMPANY 866-493-3553
Bought with:
Roseann Bosco, 3083953
COLDWELL BANKER REALTY
Source: Stellar MLS,MLS#: T3485460 Originating MLS: Tampa
Originating MLS: Tampa

Facts & features
Interior
Bedrooms & bathrooms
- Bedrooms: 4
- Bathrooms: 3
- Full bathrooms: 3
Primary bedroom
- Features: Walk-In Closet(s)
- Level: First
- Dimensions: 18x15
Kitchen
- Level: First
- Dimensions: 15x16
Living room
- Level: First
- Dimensions: 15x16
Heating
- Central
Cooling
- Central Air
Appliances
- Included: Dishwasher, Disposal, Electric Water Heater, Microwave, Range
- Laundry: Laundry Room
Features
- High Ceilings, Kitchen/Family Room Combo, Living Room/Dining Room Combo, Primary Bedroom Main Floor, Open Floorplan, Pest Guard System, Split Bedroom, Stone Counters, Thermostat, Tray Ceiling(s), Walk-In Closet(s)
- Flooring: Carpet, Ceramic Tile, Laminate
- Windows: Low Emissivity Windows, Hurricane Shutters, Hurricane Shutters/Windows
- Has fireplace: No
Interior area
- Total structure area: 3,483
- Total interior livable area: 2,431 sqft
Property
Parking
- Total spaces: 3
- Parking features: Driveway, Garage Door Opener
- Attached garage spaces: 3
- Has uncovered spaces: Yes
- Details: Garage Dimensions: 28x20
Features
- Levels: One
- Stories: 1
- Patio & porch: Covered, Rear Porch
- Exterior features: Irrigation System, Sidewalk
- Has view: Yes
- View description: Trees/Woods
Lot
- Size: 7,200 sqft
- Features: Sidewalk, Above Flood Plain
- Residential vegetation: Trees/Landscaped, Wooded
Details
- Parcel number: 606295359
- Zoning: RESI
- Special conditions: None
Construction
Type & style
- Home type: SingleFamily
- Architectural style: Craftsman
- Property subtype: Single Family Residence
Materials
- Block
- Foundation: Slab
- Roof: Shingle
Condition
- Completed
- New construction: Yes
- Year built: 2023
Details
- Builder model: The Edinger
- Builder name: David Weekley Homes
Utilities & green energy
- Sewer: Public Sewer
- Water: Public
- Utilities for property: BB/HS Internet Available, Cable Available, Electricity Available, Electricity Connected, Fire Hydrant, Phone Available, Sprinkler Recycled, Water Available, Water Connected
Green energy
- Indoor air quality: HVAC Filter MERV 8+, No/Low VOC Paint/Finish, Non Toxic Pest Control, Ventilation
- Water conservation: Drip Irrigation
Community & neighborhood
Security
- Security features: Smoke Detector(s), Fire/Smoke Detection Integration
Community
- Community features: Deed Restrictions, Playground, Pool, Sidewalks
Location
- Region: Parrish
- Subdivision: ISLES AT BAYVIEW
HOA & financial
HOA
- Has HOA: Yes
- HOA fee: $16 monthly
- Amenities included: Clubhouse, Fence Restrictions, Park, Playground, Pool
- Services included: Community Pool, Pool Maintenance
- Association name: Rizzetta & Company
Other fees
- Pet fee: $0 monthly
Other financial information
- Total actual rent: 0
Other
Other facts
- Listing terms: Cash,Conventional,FHA,VA Loan
- Ownership: Fee Simple
- Road surface type: Asphalt, Paved
Price history
| Date | Event | Price |
|---|---|---|
| 2/27/2024 | Sold | $517,230-6%$213/sqft |
Source: | ||
| 1/30/2024 | Pending sale | $549,990$226/sqft |
Source: | ||
| 1/5/2024 | Price change | $549,990-0.1%$226/sqft |
Source: | ||
| 10/5/2023 | Listed for sale | $550,460$226/sqft |
Source: | ||
Public tax history
Tax history is unavailable.
Neighborhood: 34219
Nearby schools
GreatSchools rating
- 6/10Virgil Mills Elementary SchoolGrades: PK-5Distance: 3.2 mi
- 4/10Buffalo Creek Middle SchoolGrades: 6-8Distance: 3.2 mi
- 2/10Palmetto High SchoolGrades: 9-12Distance: 9 mi
Schools provided by the listing agent
- Elementary: Barbara A. Harvey Elementary
- Middle: Buffalo Creek Middle
- High: Parrish Community High
Source: Stellar MLS. This data may not be complete. We recommend contacting the local school district to confirm school assignments for this home.
Get a cash offer in 3 minutes
Find out how much your home could sell for in as little as 3 minutes with a no-obligation cash offer.
Estimated market value
$513,700
Get a cash offer in 3 minutes
Find out how much your home could sell for in as little as 3 minutes with a no-obligation cash offer.
Estimated market value
$513,700

