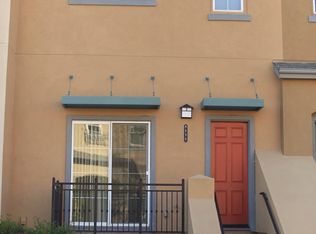Sold for $330,992
$330,992
8917 San Ramon Road, Dublin, CA 94568
3beds
1,599sqft
Townhouse
Built in 2006
0.98 Acres Lot
$321,800 Zestimate®
$207/sqft
$3,837 Estimated rent
Home value
$321,800
$290,000 - $357,000
$3,837/mo
Zestimate® history
Loading...
Owner options
Explore your selling options
What's special
Charming Below Market Rate (BMR) TownHome - Income-Eligible First-Time Buyers Only This well-maintained property has 3 bedrooms, 2.5 bathrooms 1,599 sq ft of floor space, built in 2006 Below Market Rate (BMR) home is available to first-time homebuyers who meet specific income and household size requirements. The property is subject to resale controls, monitoring, and other restrictions and must be owner-occupied by a household of 3 to 6 people. No investors are permitted. Maximum Household Income Limits: 3 persons: $112,550 4 persons: $125,050 5 persons: $135,100 6 persons: $145,100 To be considered, applicants must submit both a City of Dublin prequalification application and a loan pre-approval letter deadline July 15th at 5 pm to the City of Dublin Housing Division at HousingInfo@dublin.ca.gov. For more information about eligibility and the application process, please reach out we're happy to help!
Zillow last checked: 8 hours ago
Listing updated: August 29, 2025 at 02:36pm
Listed by:
Ernest Reyla DRE #01522974 707-673-6633,
Century 21 Masters 415-213-1600
Bought with:
Teresa Tran
CENTURY 21 Masters
Source: BAREIS,MLS#: 325060839 Originating MLS: Marin County
Originating MLS: Marin County
Facts & features
Interior
Bedrooms & bathrooms
- Bedrooms: 3
- Bathrooms: 3
- Full bathrooms: 2
- 1/2 bathrooms: 1
Bedroom
- Level: Upper
Primary bathroom
- Features: Double Vanity, Marble, Shower Stall(s), Walk-In Closet(s)
Bathroom
- Features: Double Vanity, Tile, Tub w/Shower Over
- Level: Lower,Main,Upper
Dining room
- Features: Dining/Family Combo, Formal Room
- Level: Main
Family room
- Level: Main
Kitchen
- Features: Granite Counters, Kitchen Island
- Level: Main
Living room
- Features: Great Room, Other
- Level: Lower
Heating
- Central
Cooling
- Central Air
Appliances
- Included: Built-In Gas Oven, Dishwasher, Disposal, Free-Standing Refrigerator, Gas Cooktop, Range Hood, Microwave, Dryer, Washer
- Laundry: Cabinets, Laundry Closet, Upper Level
Features
- Formal Entry
- Flooring: Carpet, Tile, Wood
- Windows: Dual Pane Full, Window Coverings
- Has basement: No
- Number of fireplaces: 1
- Fireplace features: Family Room, Gas Log, Gas Piped
Interior area
- Total structure area: 1,599
- Total interior livable area: 1,599 sqft
Property
Parking
- Total spaces: 2
- Parking features: Attached, Enclosed, Garage Door Opener, Garage Faces Rear, Guest, Inside Entrance, Side By Side
- Attached garage spaces: 2
Accessibility
- Accessibility features: Parking
Features
- Levels: Multi/Split,One
- Stories: 2
- Exterior features: Balcony
- Has view: Yes
- View description: Hills
Lot
- Size: 0.98 Acres
- Features: Street Lights
Details
- Parcel number: 9412829046
- Special conditions: Housing Assist Program,Offer As Is,Trust
Construction
Type & style
- Home type: Townhouse
- Architectural style: Contemporary
- Property subtype: Townhouse
- Attached to another structure: Yes
Materials
- Ceiling Insulation, Stucco, Wall Insulation, Wood
- Foundation: Concrete, Concrete Perimeter
- Roof: Composition,Shingle
Condition
- Year built: 2006
Utilities & green energy
- Sewer: Public Sewer
- Water: Public
- Utilities for property: Public
Community & neighborhood
Security
- Security features: Carbon Monoxide Detector(s), Double Strapped Water Heater, Fire Alarm, Fire Suppression System, Security System Owned, Smoke Detector(s)
Location
- Region: Dublin
HOA & financial
HOA
- Has HOA: Yes
- HOA fee: $336 monthly
- Amenities included: Playground
- Services included: Common Areas, Maintenance Structure, Maintenance Grounds, Road, Roof
- Association name: Willows at San Ramon Village
- Association phone: 925-417-7100
Price history
| Date | Event | Price |
|---|---|---|
| 8/29/2025 | Sold | $330,992$207/sqft |
Source: | ||
| 7/31/2025 | Pending sale | $330,992$207/sqft |
Source: | ||
| 7/31/2025 | Contingent | $330,992$207/sqft |
Source: | ||
| 7/3/2025 | Listed for sale | $330,992+90.2%$207/sqft |
Source: | ||
| 9/21/2007 | Sold | $174,000$109/sqft |
Source: Public Record Report a problem | ||
Public tax history
| Year | Property taxes | Tax assessment |
|---|---|---|
| 2025 | -- | $227,879 +2% |
| 2024 | $3,795 +1.3% | $223,412 +2% |
| 2023 | $3,746 +2.4% | $219,032 +2% |
Find assessor info on the county website
Neighborhood: 94568
Nearby schools
GreatSchools rating
- 8/10Dublin Elementary SchoolGrades: K-5Distance: 0.6 mi
- 7/10Wells Middle SchoolGrades: 6-8Distance: 1.4 mi
- 10/10Dublin High SchoolGrades: 9-12Distance: 0.8 mi
Get a cash offer in 3 minutes
Find out how much your home could sell for in as little as 3 minutes with a no-obligation cash offer.
Estimated market value
$321,800
